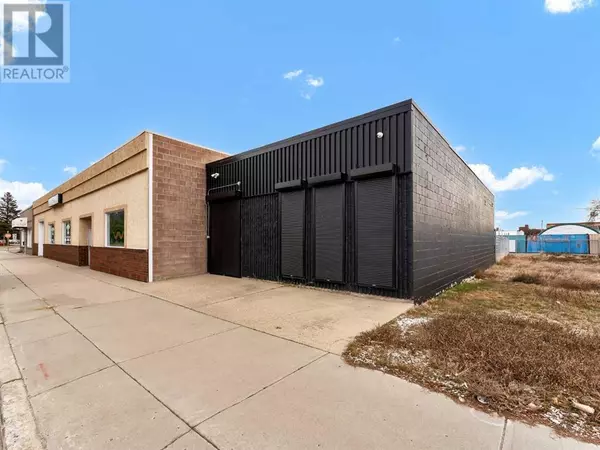REQUEST A TOUR If you would like to see this home without being there in person, select the "Virtual Tour" option and your agent will contact you to discuss available opportunities.
In-PersonVirtual Tour
$190,000
Est. payment /mo
1,254 SqFt
UPDATED:
Key Details
Property Type Single Family Home
Listing Status Active
Purchase Type For Sale
Square Footage 1,254 sqft
Price per Sqft $151
Subdivision River Flats
MLS® Listing ID A2180265
Originating Board Medicine Hat Real Estate Board Co-op
Year Built 1977
Property Description
This prime mixed-use commercial building, located just off the highly trafficked Maple Avenue, offers an exceptional opportunity for entrepreneurs and investors. With 1,254 square feet of open-concept space, the interior is designed to accommodate a variety of business needs while maintaining a bright and inviting atmosphere with the large front windows. The building features a bold black exterior, complemented by privacy and security shutters for added functionality and appeal. Inside, there is open space, a mechanical room, storage areas and a 2 peice powder room and a loading/exit door off the back of the building. Additionally, the property boasts a fenced-in yard with convenient alley access, making it ideal for deliveries or extra storage. Perfectly positioned to attract customers and clients, this property provides the perfect blend of visibility, accessibility, and affordability. Whether you’re starting a new venture or growing an existing one, this is your chance to take ownership and secure your spot! (id:24570)
Location
Province AB
Interior
Heating Forced air,
Cooling Central air conditioning
Exterior
Parking Features No
View Y/N No
Private Pool No
343 PRESTON STREET, 11TH FLOOR, OTTAWA, Ontario, K1S1N4





