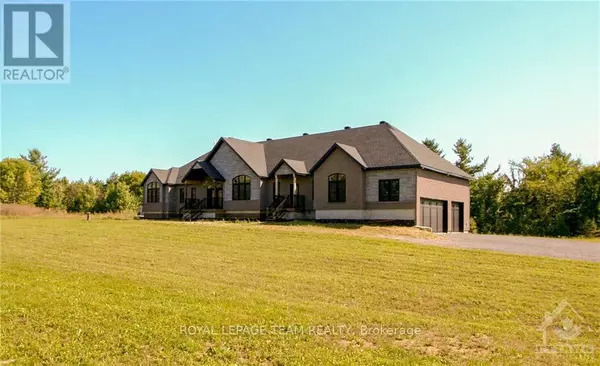
UPDATED:
Key Details
Property Type Single Family Home
Sub Type Freehold
Listing Status Active
Purchase Type For Sale
Subdivision 708 - North Dundas (Mountain) Twp
MLS® Listing ID X10431035
Style Bungalow
Bedrooms 3
Originating Board Ottawa Real Estate Board
Property Description
Location
Province ON
Rooms
Extra Room 1 Main level 4.24 m X 4.14 m Bedroom
Extra Room 2 Main level 4.21 m X 5.1 m Kitchen
Extra Room 3 Main level 4.95 m X 5 m Living room
Extra Room 4 Main level 4.34 m X 5.1 m Dining room
Extra Room 5 Main level 4.31 m X 4.06 m Office
Extra Room 6 Main level 4.06 m X 5 m Primary Bedroom
Interior
Heating Forced air
Cooling Central air conditioning
Exterior
Parking Features No
View Y/N No
Total Parking Spaces 10
Private Pool No
Building
Story 1
Sewer Septic System
Architectural Style Bungalow
Others
Ownership Freehold

343 PRESTON STREET, 11TH FLOOR, OTTAWA, Ontario, K1S1N4





