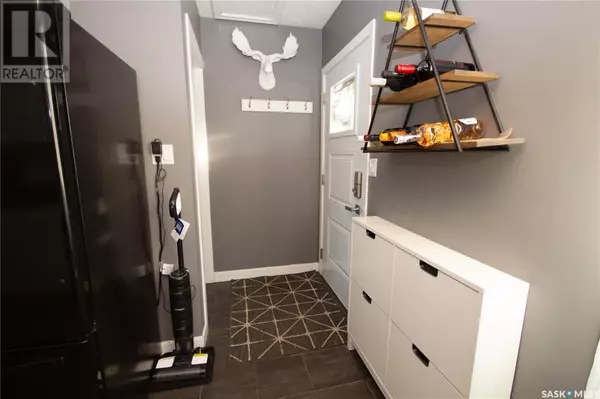
UPDATED:
Key Details
Property Type Single Family Home
Sub Type Freehold
Listing Status Active
Purchase Type For Sale
Square Footage 952 sqft
Price per Sqft $236
MLS® Listing ID SK988851
Style Raised bungalow
Bedrooms 3
Originating Board Saskatchewan REALTORS® Association
Year Built 1953
Lot Size 7,137 Sqft
Acres 7137.0
Property Description
Location
Province SK
Rooms
Extra Room 1 Basement 17 ft , 8 in X 15 ft , 2 in Other
Extra Room 2 Basement 17 ft , 3 in X 10 ft Bedroom
Extra Room 3 Basement 8 ft , 10 in X 21 ft , 9 in Laundry room
Extra Room 4 Basement 8 ft , 5 in X 9 ft , 10 in Storage
Extra Room 5 Main level 10 ft , 3 in X 16 ft , 10 in Kitchen
Extra Room 6 Main level 13 ft , 1 in X 18 ft Living room
Interior
Heating Forced air,
Cooling Central air conditioning
Exterior
Parking Features Yes
Fence Partially fenced
View Y/N No
Private Pool No
Building
Lot Description Lawn, Underground sprinkler, Garden Area
Story 1
Architectural Style Raised bungalow
Others
Ownership Freehold

343 PRESTON STREET, 11TH FLOOR, OTTAWA, Ontario, K1S1N4





