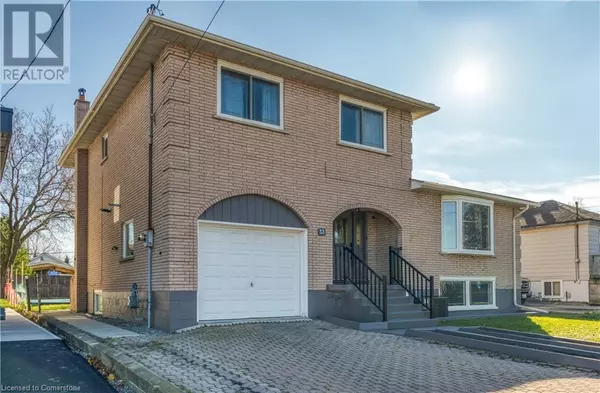UPDATED:
Key Details
Property Type Single Family Home
Sub Type Freehold
Listing Status Active
Purchase Type For Rent
Square Footage 1,003 sqft
Subdivision 175 - Balfour
MLS® Listing ID 40681816
Style 2 Level
Bedrooms 2
Originating Board Cornerstone - Hamilton-Burlington
Year Built 1979
Property Description
Location
Province ON
Rooms
Extra Room 1 Basement 14'10'' x 5'1'' Storage
Extra Room 2 Basement 15'11'' x 9'2'' Laundry room
Extra Room 3 Basement 10'0'' x 5'7'' Foyer
Extra Room 4 Basement 11'0'' x 6'9'' Foyer
Extra Room 5 Basement 16'9'' x 13'5'' Recreation room
Extra Room 6 Basement 16'6'' x 12'5'' Eat in kitchen
Interior
Heating Forced air
Cooling Central air conditioning
Exterior
Parking Features Yes
View Y/N No
Total Parking Spaces 1
Private Pool No
Building
Story 2
Sewer Municipal sewage system
Architectural Style 2 Level
Others
Ownership Freehold
Acceptable Financing Monthly
Listing Terms Monthly
343 PRESTON STREET, 11TH FLOOR, OTTAWA, Ontario, K1S1N4





