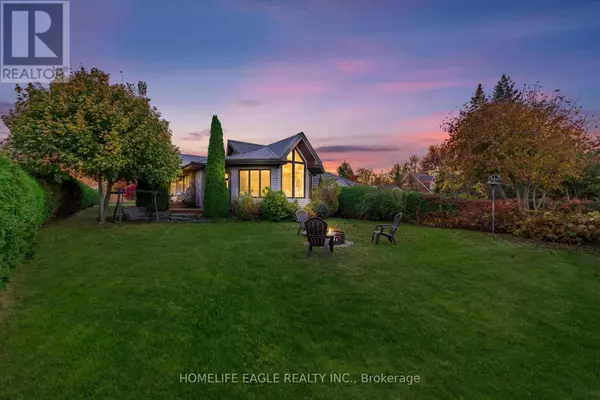UPDATED:
Key Details
Property Type Single Family Home
Sub Type Freehold
Listing Status Active
Purchase Type For Sale
Square Footage 2,499 sqft
Price per Sqft $619
Subdivision Historic Lakeshore Communities
MLS® Listing ID N11438032
Style Bungalow
Bedrooms 4
Half Baths 1
Originating Board Toronto Regional Real Estate Board
Property Description
Location
Province ON
Rooms
Extra Room 1 Main level 5 m X 5 m Family room
Extra Room 2 Main level 6.4 m X 6.2 m Living room
Extra Room 3 Main level 2.5 m X 2.5 m Laundry room
Extra Room 4 Main level 4 m X 2.6 m Dining room
Extra Room 5 Main level 5 m X 3 m Kitchen
Extra Room 6 Main level 4.4 m X 1.4 m Mud room
Interior
Heating Forced air
Cooling Central air conditioning
Flooring Hardwood
Exterior
Parking Features Yes
View Y/N Yes
View View, Direct Water View
Total Parking Spaces 7
Private Pool No
Building
Lot Description Landscaped
Story 1
Sewer Sanitary sewer
Architectural Style Bungalow
Others
Ownership Freehold
343 PRESTON STREET, 11TH FLOOR, OTTAWA, Ontario, K1S1N4





