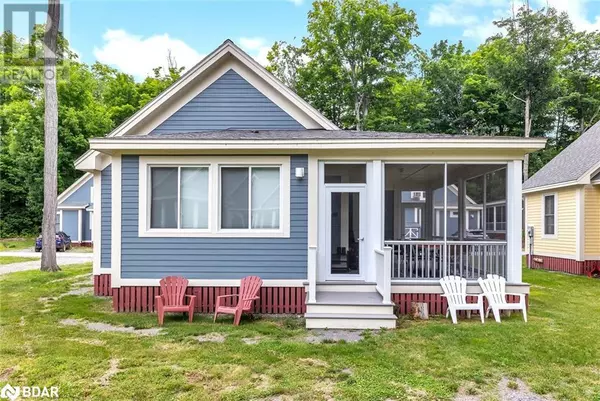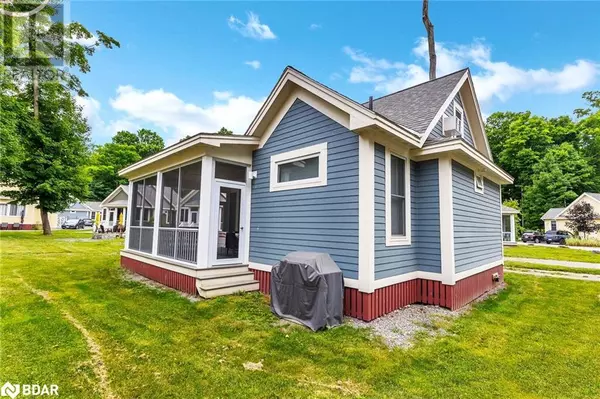
UPDATED:
Key Details
Property Type Condo
Sub Type Condominium
Listing Status Active
Purchase Type For Sale
Square Footage 1,258 sqft
Price per Sqft $356
Subdivision Athol Ward
MLS® Listing ID 40681455
Style Bungalow
Bedrooms 2
Condo Fees $643/mo
Originating Board Barrie & District Association of REALTORS® Inc.
Year Built 2017
Property Description
Location
Province ON
Lake Name East Lake
Rooms
Extra Room 1 Second level 17'10'' x 11'11'' Loft
Extra Room 2 Main level 11'6'' x 20'0'' Porch
Extra Room 3 Main level 5'0'' x 10'0'' 4pc Bathroom
Extra Room 4 Main level 2'9'' x 6'8'' Full bathroom
Extra Room 5 Main level 9'10'' x 11'8'' Bedroom
Extra Room 6 Main level 10'11'' x 11'8'' Primary Bedroom
Interior
Heating Baseboard heaters,
Cooling Window air conditioner
Exterior
Parking Features No
Community Features Community Centre
View Y/N Yes
View No Water View
Total Parking Spaces 2
Private Pool No
Building
Story 1
Sewer Septic System
Water East Lake
Architectural Style Bungalow
Others
Ownership Condominium

343 PRESTON STREET, 11TH FLOOR, OTTAWA, Ontario, K1S1N4





