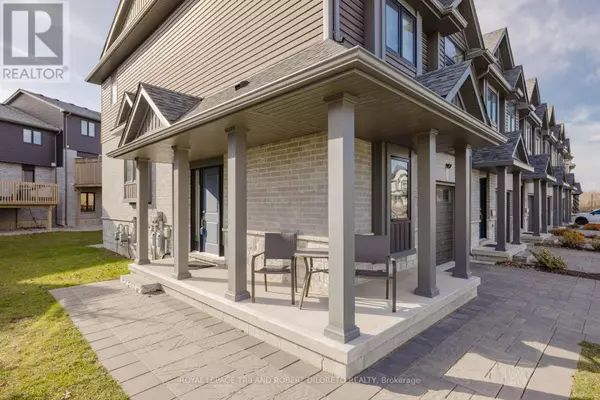
UPDATED:
Key Details
Property Type Townhouse
Sub Type Townhouse
Listing Status Active
Purchase Type For Sale
Square Footage 1,399 sqft
Price per Sqft $450
Subdivision South U
MLS® Listing ID X11531614
Style Multi-level
Bedrooms 3
Half Baths 1
Condo Fees $300/mo
Originating Board London and St. Thomas Association of REALTORS®
Property Description
Location
Province ON
Rooms
Extra Room 1 Second level 5.6 m X 2.74 m Living room
Extra Room 2 Second level 3.53 m X 3.17 m Kitchen
Extra Room 3 Second level 3.09 m X 2.7 m Dining room
Extra Room 4 Third level 5.75 m X 3.44 m Primary Bedroom
Extra Room 5 Basement 5.94 m X 2.05 m Other
Extra Room 6 Lower level 5.62 m X 5.32 m Recreational, Games room
Interior
Heating Forced air
Cooling Central air conditioning
Exterior
Parking Features Yes
Community Features Pet Restrictions
View Y/N No
Total Parking Spaces 3
Private Pool No
Building
Architectural Style Multi-level
Others
Ownership Condominium/Strata

343 PRESTON STREET, 11TH FLOOR, OTTAWA, Ontario, K1S1N4





