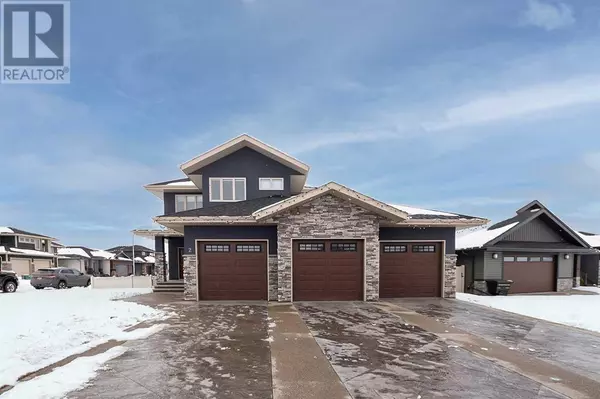UPDATED:
Key Details
Property Type Single Family Home
Sub Type Freehold
Listing Status Active
Purchase Type For Sale
Square Footage 1,929 sqft
Price per Sqft $362
Subdivision Shepherd Heights
MLS® Listing ID A2181589
Bedrooms 5
Half Baths 1
Originating Board Central Alberta REALTORS® Association
Year Built 2018
Lot Size 8,780 Sqft
Acres 8780.66
Property Description
Location
Province AB
Rooms
Extra Room 1 Second level 1.47 M x 2.67 M 4pc Bathroom
Extra Room 2 Second level 2.49 M x 2.74 M 4pc Bathroom
Extra Room 3 Second level 3.07 M x 2.92 M Bedroom
Extra Room 4 Second level 3.07 M x 2.97 M Bedroom
Extra Room 5 Second level 3.96 M x 3.99 M Family room
Extra Room 6 Second level 1.73 M x 1.85 M Laundry room
Interior
Heating Forced air, , In Floor Heating
Cooling None
Flooring Carpeted, Tile, Vinyl
Fireplaces Number 1
Exterior
Parking Features Yes
Garage Spaces 3.0
Garage Description 3
Fence Fence
View Y/N No
Total Parking Spaces 3
Private Pool No
Building
Story 2
Others
Ownership Freehold
343 PRESTON STREET, 11TH FLOOR, OTTAWA, Ontario, K1S1N4





