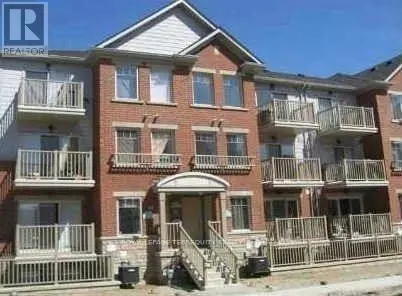UPDATED:
Key Details
Property Type Townhouse
Sub Type Townhouse
Listing Status Active
Purchase Type For Rent
Square Footage 999 sqft
Subdivision Churchill Meadows
MLS® Listing ID W11599738
Bedrooms 2
Originating Board Toronto Regional Real Estate Board
Property Description
Location
Province ON
Rooms
Extra Room 1 Lower level 3.08 m X 3.38 m Primary Bedroom
Extra Room 2 Lower level 2.87 m X 2.77 m Bedroom 2
Extra Room 3 Main level 5.18 m X 3.47 m Living room
Extra Room 4 Main level 4.08 m X 2.9 m Kitchen
Extra Room 5 Main level Measurements not available Laundry room
Interior
Heating Forced air
Cooling Central air conditioning
Flooring Hardwood, Ceramic, Carpeted
Exterior
Parking Features No
Community Features Pet Restrictions, Community Centre
View Y/N No
Total Parking Spaces 1
Private Pool No
Building
Story 2
Others
Ownership Condominium/Strata
Acceptable Financing Monthly
Listing Terms Monthly
343 PRESTON STREET, 11TH FLOOR, OTTAWA, Ontario, K1S1N4





