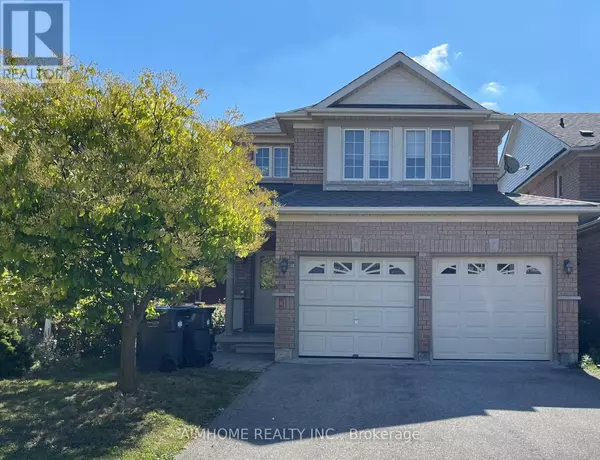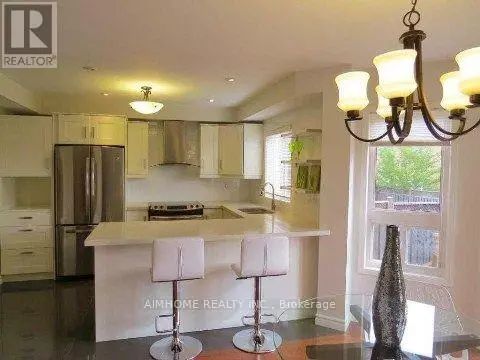UPDATED:
Key Details
Property Type Single Family Home
Sub Type Freehold
Listing Status Active
Purchase Type For Sale
Subdivision Churchill Meadows
MLS® Listing ID W11822117
Bedrooms 5
Half Baths 1
Originating Board Toronto Regional Real Estate Board
Property Description
Location
Province ON
Rooms
Extra Room 1 Second level 5.18 m X 3.66 m Primary Bedroom
Extra Room 2 Second level 3.81 m X 3.05 m Bedroom 2
Extra Room 3 Third level 4.11 m X 3.35 m Bedroom 3
Extra Room 4 Basement 2 m X 2 m Bedroom 2
Extra Room 5 Basement 2 m X 1 m Laundry room
Extra Room 6 Basement 3 m X 3 m Kitchen
Interior
Heating Forced air
Cooling Central air conditioning
Flooring Ceramic, Hardwood
Exterior
Parking Features Yes
View Y/N No
Total Parking Spaces 4
Private Pool No
Building
Story 2
Sewer Sanitary sewer
Others
Ownership Freehold
343 PRESTON STREET, 11TH FLOOR, OTTAWA, Ontario, K1S1N4





