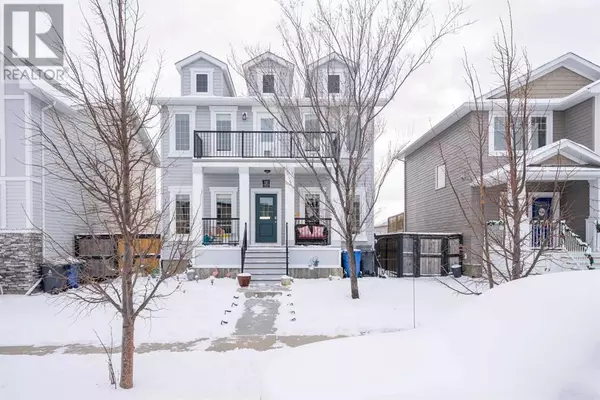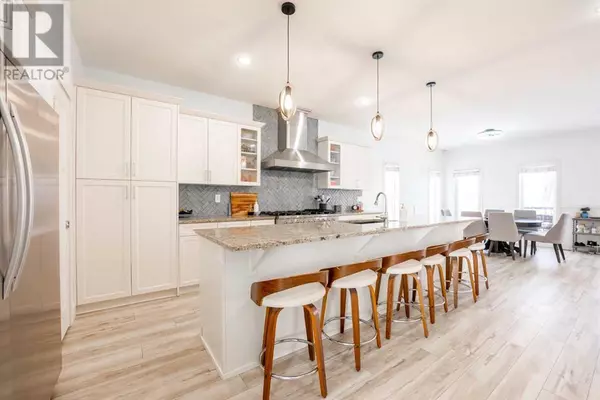UPDATED:
Key Details
Property Type Single Family Home
Sub Type Freehold
Listing Status Active
Purchase Type For Sale
Square Footage 2,073 sqft
Price per Sqft $282
Subdivision Garry Station
MLS® Listing ID A2180919
Bedrooms 3
Half Baths 1
Originating Board Lethbridge & District Association of REALTORS®
Year Built 2013
Lot Size 4,093 Sqft
Acres 4093.0
Property Description
Location
Province AB
Rooms
Extra Room 1 Main level 15.83 Ft x 17.67 Ft Kitchen
Extra Room 2 Main level 15.50 Ft x 13.08 Ft Dining room
Extra Room 3 Main level Measurements not available 2pc Bathroom
Extra Room 4 Main level 13.08 Ft x 10.58 Ft Office
Extra Room 5 Upper Level 14.17 Ft x 13.42 Ft Bonus Room
Extra Room 6 Upper Level 16.08 Ft x 12.42 Ft Primary Bedroom
Interior
Heating Forced air
Cooling Central air conditioning
Flooring Vinyl Plank
Fireplaces Number 1
Exterior
Parking Features Yes
Garage Spaces 2.0
Garage Description 2
Fence Fence
View Y/N No
Total Parking Spaces 5
Private Pool No
Building
Lot Description Landscaped
Story 2
Others
Ownership Freehold
343 PRESTON STREET, 11TH FLOOR, OTTAWA, Ontario, K1S1N4





