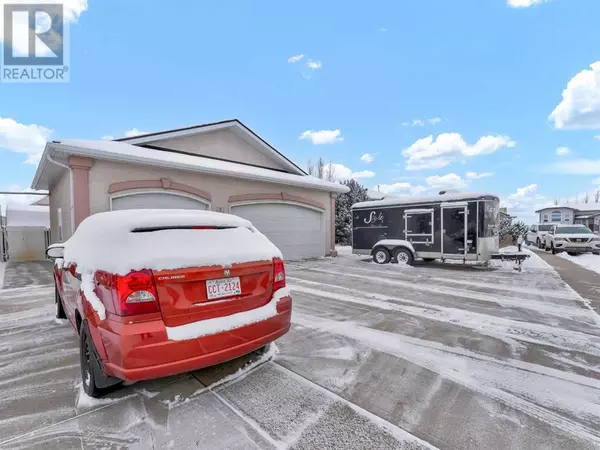UPDATED:
Key Details
Property Type Single Family Home
Sub Type Freehold
Listing Status Active
Purchase Type For Sale
Square Footage 1,604 sqft
Price per Sqft $358
Subdivision Ross Glen
MLS® Listing ID A2181815
Style Bungalow
Bedrooms 4
Originating Board Medicine Hat Real Estate Board Co-op
Year Built 1998
Lot Size 7,080 Sqft
Acres 7080.0
Property Description
Location
Province AB
Rooms
Extra Room 1 Lower level 23.17 Ft x 21.58 Ft Family room
Extra Room 2 Lower level 10.83 Ft x 11.83 Ft Bedroom
Extra Room 3 Lower level 9.50 Ft x 14.33 Ft Bedroom
Extra Room 4 Lower level .00 Ft x .00 Ft 4pc Bathroom
Extra Room 5 Lower level 18.92 Ft x 11.50 Ft Furnace
Extra Room 6 Lower level 20.67 Ft x 15.33 Ft Storage
Interior
Heating Forced air,
Cooling Central air conditioning
Flooring Carpeted, Hardwood, Linoleum, Vinyl Plank
Fireplaces Number 1
Exterior
Parking Features Yes
Garage Spaces 3.0
Garage Description 3
Fence Fence
View Y/N No
Total Parking Spaces 3
Private Pool No
Building
Lot Description Landscaped, Lawn
Story 1
Architectural Style Bungalow
Others
Ownership Freehold
343 PRESTON STREET, 11TH FLOOR, OTTAWA, Ontario, K1S1N4





