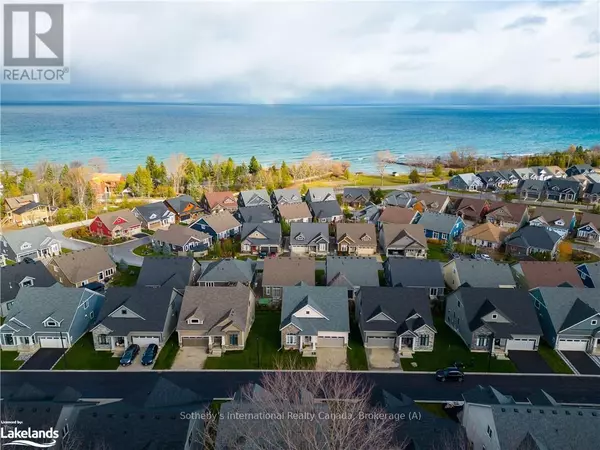
UPDATED:
Key Details
Property Type Single Family Home
Sub Type Freehold
Listing Status Active
Purchase Type For Sale
Subdivision Rural Blue Mountains
MLS® Listing ID X10894468
Bedrooms 3
Half Baths 1
Originating Board OnePoint Association of REALTORS®
Lot Size 67 Sqft
Acres 67.78
Property Description
Location
Province ON
Rooms
Extra Room 1 Second level 1.65 m X 2.95 m Bathroom
Extra Room 2 Second level 3.73 m X 4.22 m Bedroom
Extra Room 3 Second level 5.79 m X 3.86 m Loft
Extra Room 4 Basement 11.1 m X 15.34 m Utility room
Extra Room 5 Main level 2.87 m X 3.96 m Bedroom
Extra Room 6 Main level 1.5 m X 1.63 m Bathroom
Interior
Heating Forced air
Cooling Central air conditioning
Exterior
Parking Features Yes
View Y/N No
Total Parking Spaces 4
Private Pool No
Building
Story 1
Sewer Sanitary sewer
Others
Ownership Freehold

343 PRESTON STREET, 11TH FLOOR, OTTAWA, Ontario, K1S1N4





