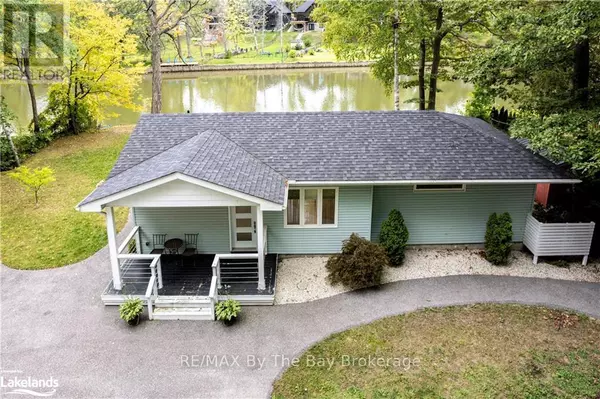
UPDATED:
Key Details
Property Type Single Family Home
Sub Type Freehold
Listing Status Active
Purchase Type For Sale
Subdivision Wasaga Beach
MLS® Listing ID S10438394
Style Bungalow
Bedrooms 1
Originating Board OnePoint Association of REALTORS®
Property Description
Location
Province ON
Rooms
Extra Room 1 Main level 3.91 m X 2.44 m Kitchen
Extra Room 2 Main level 3.96 m X 5.79 m Other
Extra Room 3 Main level 3.25 m X 5.13 m Bedroom
Extra Room 4 Main level 0.76 m X 0.91 m Laundry room
Extra Room 5 Main level Measurements not available Bathroom
Extra Room 6 Main level 0.91 m X 1.52 m Utility room
Interior
Heating Radiant heat
Cooling Wall unit, Air exchanger
Exterior
Parking Features Yes
Fence Fenced yard
View Y/N Yes
View River view
Total Parking Spaces 6
Private Pool No
Building
Lot Description Lawn sprinkler
Story 1
Sewer Sanitary sewer
Architectural Style Bungalow
Others
Ownership Freehold

343 PRESTON STREET, 11TH FLOOR, OTTAWA, Ontario, K1S1N4





