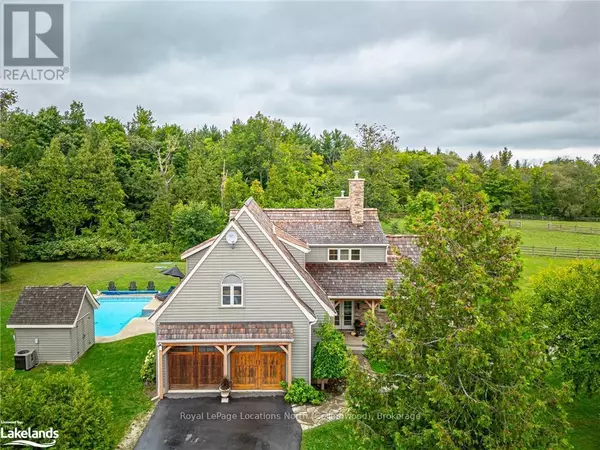
UPDATED:
Key Details
Property Type Vacant Land
Listing Status Active
Purchase Type For Sale
Square Footage 3,629 sqft
Price per Sqft $935
Subdivision Rural Blue Mountains
MLS® Listing ID X10438775
Bedrooms 3
Half Baths 1
Originating Board OnePoint Association of REALTORS®
Property Description
Location
Province ON
Rooms
Extra Room 1 Second level Measurements not available Bathroom
Extra Room 2 Second level Measurements not available Bedroom
Extra Room 3 Second level 5 ft , 11 in x Measurements not available Bedroom
Extra Room 4 Second level Measurements not available Bathroom
Extra Room 5 Basement Measurements not available Other
Extra Room 6 Main level Measurements not available Bathroom
Interior
Heating Forced air
Cooling Central air conditioning
Fireplaces Number 2
Exterior
Parking Features Yes
Fence Fenced yard
View Y/N No
Total Parking Spaces 26
Private Pool Yes
Building
Story 2
Sewer Septic System

343 PRESTON STREET, 11TH FLOOR, OTTAWA, Ontario, K1S1N4





