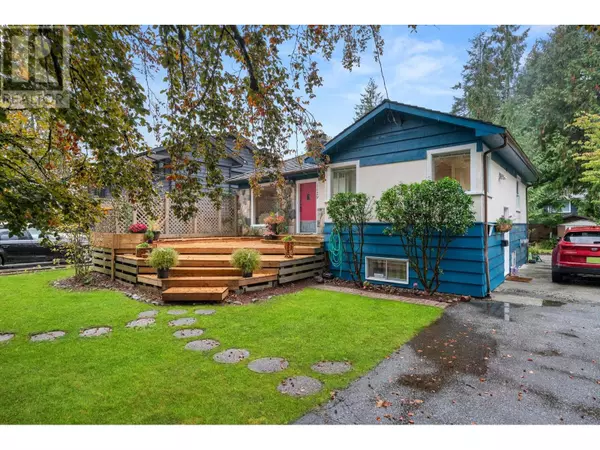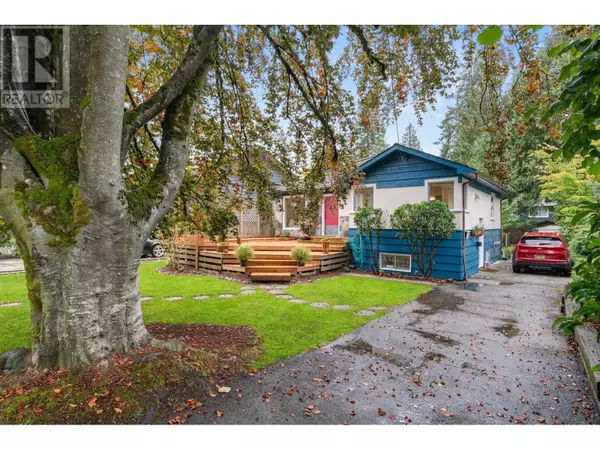REQUEST A TOUR If you would like to see this home without being there in person, select the "Virtual Tour" option and your agent will contact you to discuss available opportunities.
In-PersonVirtual Tour
$1,815,000
Est. payment /mo
3 Beds
2 Baths
1,870 SqFt
UPDATED:
Key Details
Property Type Single Family Home
Sub Type Freehold
Listing Status Active
Purchase Type For Sale
Square Footage 1,870 sqft
Price per Sqft $970
MLS® Listing ID R2948628
Style 2 Level
Bedrooms 3
Originating Board Greater Vancouver REALTORS®
Year Built 1946
Lot Size 6,095 Sqft
Acres 6095.0
Property Description
Charming Pemberton Heights family home! Welcome to this delightful 3-bedroom property offering over 1,800 sq. ft. of cozy living space. As you arrive, you´ll be greeted by a beautiful new deck that enhances the home´s curb appeal. The main level boasts 2 bedrooms, a full bathroom, a bright kitchen with an adjacent eating area, and a spacious living room. The lower level features a suite that can be rented, including a kitchen, rec room, and bedroom. Bring your design dreams to life in this versatile space. Outside, enjoy privacy with a large, flat, fenced backyard-ideal for children, pets, outdoor activities, and summer BBQs. Close to Capilano Elementary school and Carson Graham Secondary, hiking, biking, skiing, shopping, restaurants, and transit. Open House: Sat Jan 11th 2-4pm. (id:24570)
Location
Province BC
Interior
Heating Forced air,
Fireplaces Number 2
Exterior
Parking Features No
View Y/N No
Total Parking Spaces 3
Private Pool No
Building
Architectural Style 2 Level
Others
Ownership Freehold
343 PRESTON STREET, 11TH FLOOR, OTTAWA, Ontario, K1S1N4





