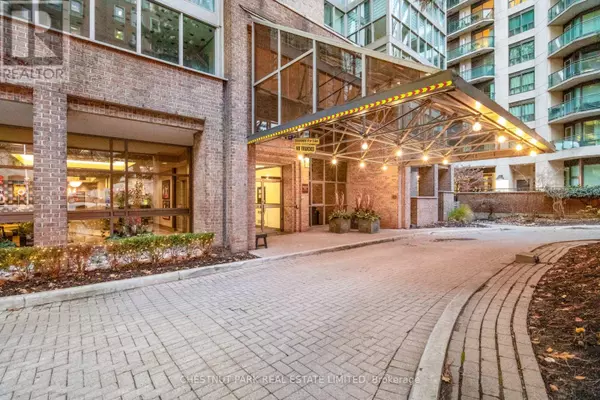
UPDATED:
Key Details
Property Type Condo
Sub Type Condominium/Strata
Listing Status Active
Purchase Type For Sale
Square Footage 1,999 sqft
Price per Sqft $812
Subdivision Rosedale-Moore Park
MLS® Listing ID C11880224
Bedrooms 3
Condo Fees $1,716/mo
Originating Board Toronto Regional Real Estate Board
Property Description
Location
Province ON
Rooms
Extra Room 1 Flat 1.98 m X 1.8 m Foyer
Extra Room 2 Flat 3.45 m X 3.29 m Kitchen
Extra Room 3 Flat 3.94 m X 3.38 m Dining room
Extra Room 4 Flat 7.57 m X 4.24 m Living room
Extra Room 5 Flat 3.35 m X 3.41 m Sunroom
Extra Room 6 Flat 5.56 m X 3.68 m Primary Bedroom
Interior
Cooling Central air conditioning
Flooring Laminate, Parquet, Carpeted
Exterior
Parking Features Yes
Community Features Pet Restrictions
View Y/N No
Total Parking Spaces 2
Private Pool Yes
Others
Ownership Condominium/Strata

343 PRESTON STREET, 11TH FLOOR, OTTAWA, Ontario, K1S1N4





