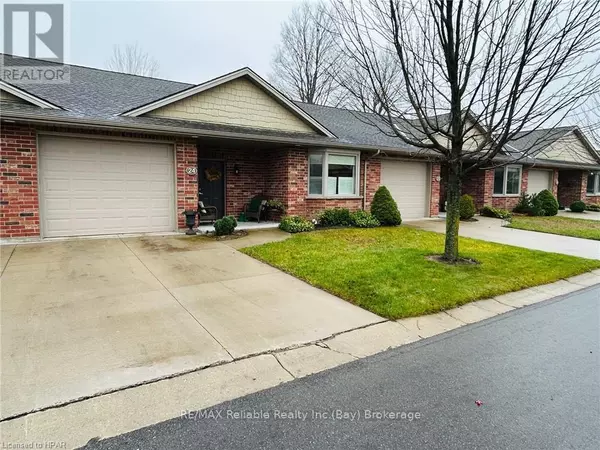
UPDATED:
Key Details
Property Type Townhouse
Sub Type Townhouse
Listing Status Active
Purchase Type For Sale
Subdivision Bayfield
MLS® Listing ID X11822826
Style Bungalow
Bedrooms 2
Condo Fees $474/mo
Originating Board OnePoint Association of REALTORS®
Property Description
Location
Province ON
Rooms
Extra Room 1 Main level 4.52 m X 3.96 m Kitchen
Extra Room 2 Main level 3.17 m X 5.31 m Dining room
Extra Room 3 Main level 3.58 m X 5.49 m Living room
Extra Room 4 Main level 3.81 m X 3.35 m Primary Bedroom
Extra Room 5 Main level 2.67 m X 2.21 m Other
Extra Room 6 Main level 3.23 m X 1.75 m Laundry room
Interior
Heating Radiant heat
Cooling Central air conditioning, Air exchanger
Fireplaces Number 2
Exterior
Parking Features Yes
Community Features Pet Restrictions
View Y/N No
Total Parking Spaces 2
Private Pool No
Building
Story 1
Sewer Sanitary sewer
Architectural Style Bungalow
Others
Ownership Freehold

343 PRESTON STREET, 11TH FLOOR, OTTAWA, Ontario, K1S1N4





