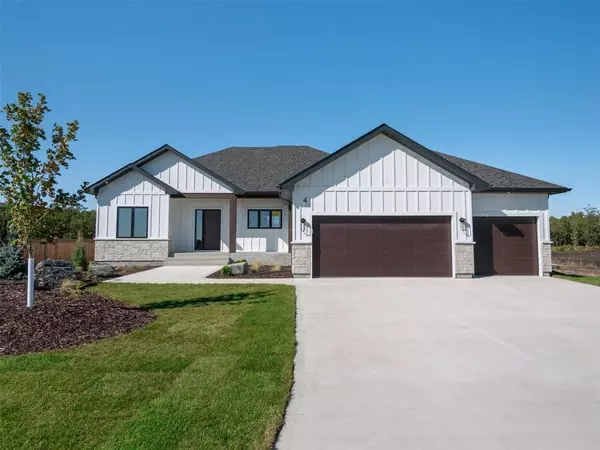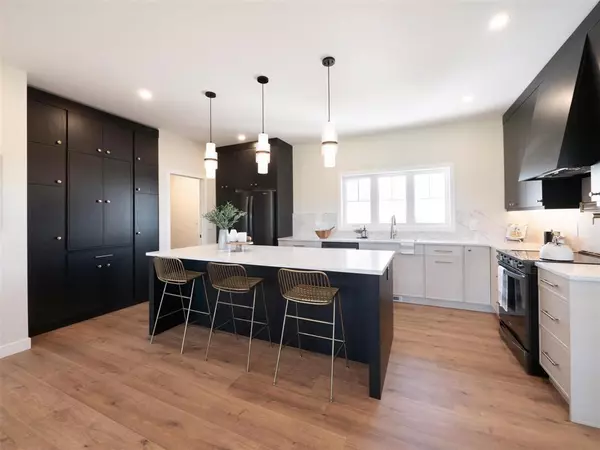
OPEN HOUSE
Sat Jan 04, 1:00pm - 4:00pm
Sun Jan 05, 1:00pm - 4:00pm
Wed Jan 08, 5:00pm - 8:00pm
UPDATED:
Key Details
Property Type Single Family Home
Sub Type Freehold
Listing Status Active
Purchase Type For Sale
Square Footage 1,800 sqft
Price per Sqft $591
Subdivision Headingley South
MLS® Listing ID 202427594
Style Bungalow
Bedrooms 3
Originating Board Winnipeg Regional Real Estate Board
Year Built 2024
Property Description
Location
Province MB
Rooms
Extra Room 1 Main level 10 ft X 11 ft Bedroom
Extra Room 2 Main level 10 ft X 11 ft Bedroom
Extra Room 3 Main level 15 ft , 10 in X 12 ft Primary Bedroom
Extra Room 4 Main level 17 ft , 4 in X 11 ft Kitchen
Extra Room 5 Main level 14 ft X 15 ft , 1 in Great room
Extra Room 6 Main level 12 ft , 7 in X 10 ft Dining room
Interior
Heating Heat Recovery Ventilation (HRV), High-Efficiency Furnace, Forced air
Cooling Central air conditioning
Flooring Laminate, Other, Tile, Vinyl
Fireplaces Type Direct vent
Exterior
Parking Features Yes
View Y/N No
Private Pool No
Building
Story 1
Architectural Style Bungalow
Others
Ownership Freehold

343 PRESTON STREET, 11TH FLOOR, OTTAWA, Ontario, K1S1N4





