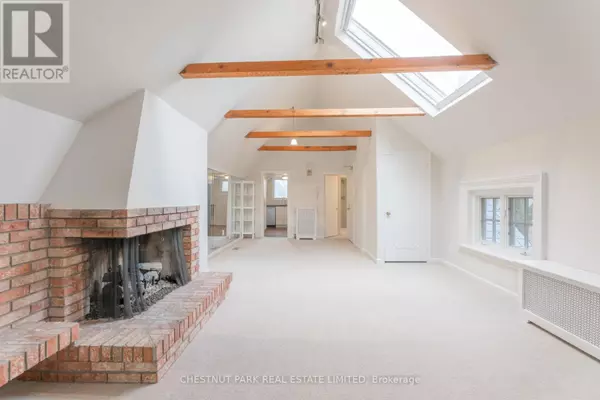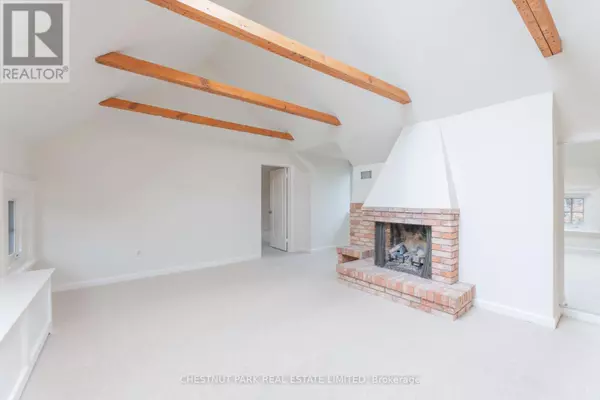
UPDATED:
Key Details
Property Type Multi-Family
Listing Status Active
Purchase Type For Rent
Subdivision Rosedale-Moore Park
MLS® Listing ID C11880563
Bedrooms 2
Originating Board Toronto Regional Real Estate Board
Property Description
Location
Province ON
Rooms
Extra Room 1 Main level 3.87 m X 3.26 m Dining room
Extra Room 2 Main level 4.42 m X 4 m Living room
Extra Room 3 Main level 4.57 m X 4.15 m Bedroom
Extra Room 4 Main level 3.11 m X 3.01 m Kitchen
Extra Room 5 Main level 3.81 m X 3.63 m Bedroom 2
Interior
Heating Hot water radiator heat
Cooling Central air conditioning
Flooring Carpeted, Hardwood
Fireplaces Number 1
Exterior
Parking Features Yes
View Y/N No
Total Parking Spaces 1
Private Pool No
Building
Story 3
Sewer Sanitary sewer
Others
Acceptable Financing Monthly
Listing Terms Monthly

343 PRESTON STREET, 11TH FLOOR, OTTAWA, Ontario, K1S1N4





