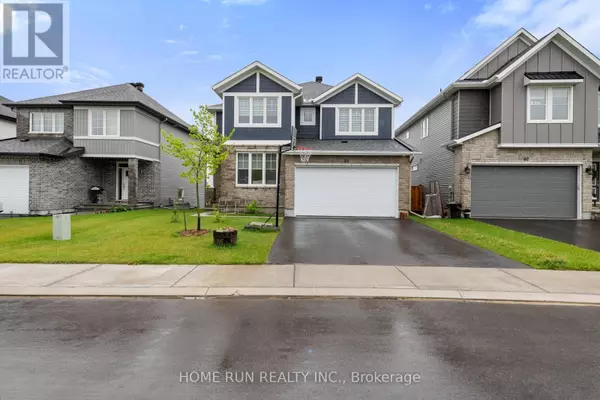
UPDATED:
Key Details
Property Type Single Family Home
Sub Type Freehold
Listing Status Active
Purchase Type For Sale
MLS® Listing ID X11880671
Bedrooms 4
Half Baths 1
Originating Board Ottawa Real Estate Board
Property Description
Location
Province ON
Rooms
Extra Room 1 Second level 3.17 m X 3.65 m Bedroom
Extra Room 2 Second level 1.82 m X 3.35 m Bathroom
Extra Room 3 Second level 1.82 m X 3.35 m Laundry room
Extra Room 4 Second level 5.15 m X 3.96 m Primary Bedroom
Extra Room 5 Second level 3.65 m X 3.04 m Bathroom
Extra Room 6 Second level 3.09 m X 3.7 m Bedroom
Interior
Heating Forced air
Cooling Central air conditioning, Air exchanger
Fireplaces Number 1
Exterior
Parking Features Yes
View Y/N No
Total Parking Spaces 5
Private Pool No
Building
Story 2
Sewer Sanitary sewer
Others
Ownership Freehold

343 PRESTON STREET, 11TH FLOOR, OTTAWA, Ontario, K1S1N4





