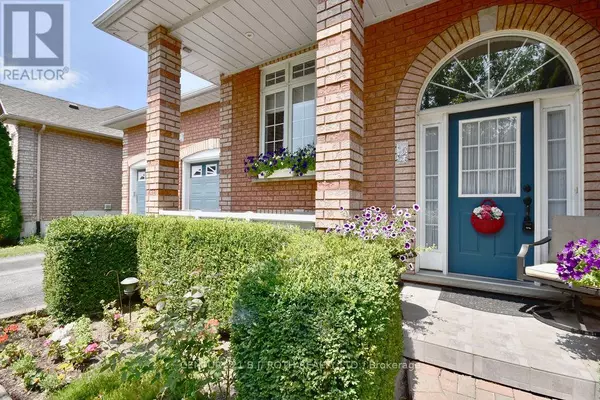UPDATED:
Key Details
Property Type Single Family Home
Sub Type Freehold
Listing Status Active
Purchase Type For Sale
Subdivision Innis-Shore
MLS® Listing ID S11881332
Style Bungalow
Bedrooms 4
Originating Board Toronto Regional Real Estate Board
Property Description
Location
Province ON
Rooms
Extra Room 1 Basement 3.99 m X 3.07 m Bedroom
Extra Room 2 Basement Measurements not available Bathroom
Extra Room 3 Basement 7.54 m X 7.01 m Recreational, Games room
Extra Room 4 Basement 5.89 m X 3.63 m Bedroom
Extra Room 5 Main level 5.82 m X 3.71 m Kitchen
Extra Room 6 Main level 5.08 m X 3.76 m Living room
Interior
Heating Forced air
Cooling Central air conditioning
Exterior
Parking Features Yes
View Y/N No
Total Parking Spaces 4
Private Pool No
Building
Story 1
Sewer Sanitary sewer
Architectural Style Bungalow
Others
Ownership Freehold
343 PRESTON STREET, 11TH FLOOR, OTTAWA, Ontario, K1S1N4





