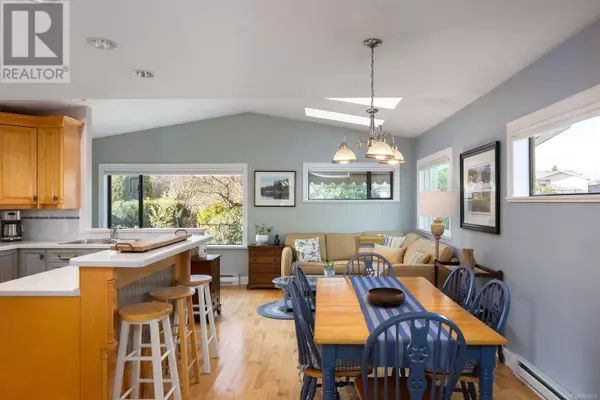
UPDATED:
Key Details
Property Type Single Family Home
Sub Type Freehold
Listing Status Active
Purchase Type For Sale
Square Footage 1,645 sqft
Price per Sqft $683
Subdivision Sidney North-East
MLS® Listing ID 981601
Bedrooms 3
Originating Board Victoria Real Estate Board
Year Built 1978
Lot Size 8,712 Sqft
Acres 8712.0
Property Description
Location
Province BC
Zoning Residential
Rooms
Extra Room 1 Second level 3-Piece Ensuite
Extra Room 2 Second level 9'4 x 9'0 Bedroom
Extra Room 3 Second level 12'6 x 10'4 Bedroom
Extra Room 4 Second level 14'8 x 10'2 Primary Bedroom
Extra Room 5 Lower level 6'8 x 6'0 Entrance
Extra Room 6 Lower level 12'6 x 12'1 Family room
Interior
Heating Baseboard heaters, Heat Pump, ,
Cooling Air Conditioned
Fireplaces Number 1
Exterior
Parking Features No
View Y/N No
Total Parking Spaces 2
Private Pool No
Others
Ownership Freehold

343 PRESTON STREET, 11TH FLOOR, OTTAWA, Ontario, K1S1N4





