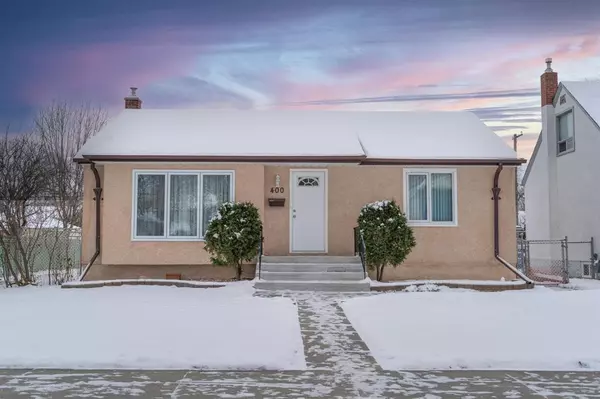
UPDATED:
Key Details
Property Type Single Family Home
Sub Type Freehold
Listing Status Active
Purchase Type For Sale
Square Footage 913 sqft
Price per Sqft $383
Subdivision West Kildonan
MLS® Listing ID 202427644
Style Bungalow
Bedrooms 3
Originating Board Winnipeg Regional Real Estate Board
Year Built 1951
Lot Size 5,279 Sqft
Acres 5279.0
Property Description
Location
Province MB
Rooms
Extra Room 1 Basement 16 ft X 9 ft , 3 in Recreation room
Extra Room 2 Basement 12 ft , 3 in X 20 ft , 8 in Utility room
Extra Room 3 Basement 12 ft X 9 ft , 8 in Bedroom
Extra Room 4 Basement 10 ft , 9 in X 8 ft , 5 in Storage
Extra Room 5 Main level 20 ft X 12 ft , 3 in Living room
Extra Room 6 Main level 12 ft , 9 in X 12 ft Eat in kitchen
Interior
Heating Forced air
Cooling Central air conditioning
Flooring Wood
Exterior
Parking Features Yes
Fence Fence
View Y/N No
Private Pool No
Building
Lot Description Fruit trees/shrubs, Vegetable garden
Story 1
Sewer Municipal sewage system
Architectural Style Bungalow
Others
Ownership Freehold

343 PRESTON STREET, 11TH FLOOR, OTTAWA, Ontario, K1S1N4





