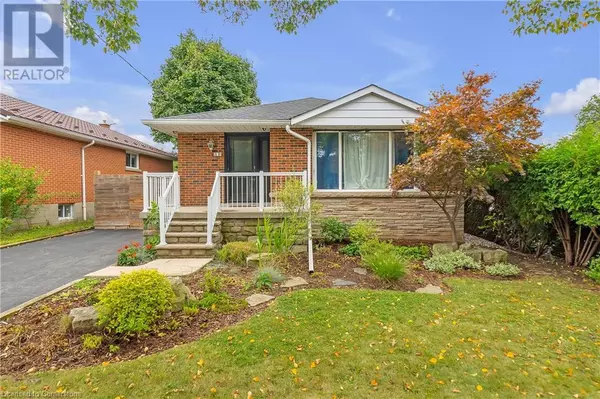UPDATED:
Key Details
Property Type Single Family Home
Sub Type Freehold
Listing Status Active
Purchase Type For Sale
Square Footage 2,122 sqft
Price per Sqft $376
Subdivision 175 - Balfour
MLS® Listing ID 40683192
Style Bungalow
Bedrooms 5
Originating Board Cornerstone - Hamilton-Burlington
Year Built 1957
Property Description
Location
Province ON
Rooms
Extra Room 1 Basement Measurements not available 3pc Bathroom
Extra Room 2 Basement 10'0'' x 9'0'' Bedroom
Extra Room 3 Basement 10'0'' x 11'0'' Bedroom
Extra Room 4 Basement 20'8'' x 12'0'' Eat in kitchen
Extra Room 5 Basement 14'6'' x 13'6'' Family room
Extra Room 6 Main level 8'10'' x 12'11'' Sunroom
Interior
Heating Forced air,
Cooling Central air conditioning
Exterior
Parking Features No
View Y/N No
Total Parking Spaces 3
Private Pool No
Building
Story 1
Sewer Municipal sewage system
Architectural Style Bungalow
Others
Ownership Freehold
343 PRESTON STREET, 11TH FLOOR, OTTAWA, Ontario, K1S1N4





