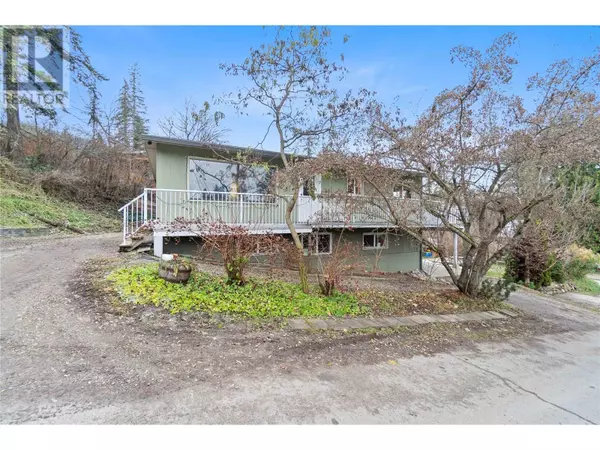
UPDATED:
Key Details
Property Type Single Family Home
Sub Type Freehold
Listing Status Active
Purchase Type For Sale
Square Footage 2,162 sqft
Price per Sqft $277
Subdivision Se Salmon Arm
MLS® Listing ID 10329745
Bedrooms 5
Originating Board Association of Interior REALTORS®
Year Built 1972
Lot Size 6,534 Sqft
Acres 6534.0
Property Description
Location
Province BC
Zoning Unknown
Rooms
Extra Room 1 Lower level Measurements not available Full bathroom
Extra Room 2 Lower level 11'7'' x 9'5'' Bedroom
Extra Room 3 Lower level 11'8'' x 12'3'' Primary Bedroom
Extra Room 4 Main level 10'1'' x 6'7'' Full bathroom
Extra Room 5 Main level 10'1'' x 8'1'' Bedroom
Extra Room 6 Main level 10'1'' x 11'1'' Bedroom
Interior
Heating Forced air, See remarks
Cooling Window air conditioner
Exterior
Parking Features Yes
View Y/N Yes
View Lake view, Mountain view, View (panoramic)
Roof Type Unknown
Private Pool No
Building
Story 2
Sewer Municipal sewage system
Others
Ownership Freehold

343 PRESTON STREET, 11TH FLOOR, OTTAWA, Ontario, K1S1N4





