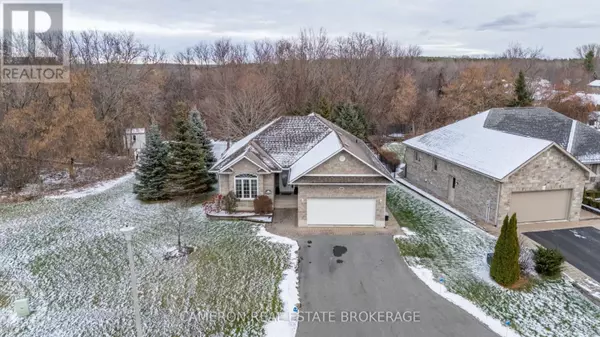
UPDATED:
Key Details
Property Type Single Family Home
Sub Type Freehold
Listing Status Active
Purchase Type For Sale
Square Footage 1,099 sqft
Price per Sqft $581
Subdivision 723 - South Glengarry (Charlottenburgh) Twp
MLS® Listing ID X11881894
Style Bungalow
Bedrooms 3
Originating Board Cornwall & District Real Estate Board
Property Description
Location
Province ON
Rooms
Extra Room 1 Basement 3.69 m X 6.4 m Utility room
Extra Room 2 Basement 5.86 m X 10.44 m Recreational, Games room
Extra Room 3 Basement 2.75 m X 3.32 m Office
Extra Room 4 Basement 4.45 m X 3.82 m Bedroom 3
Extra Room 5 Main level 2.23 m X 1.94 m Foyer
Extra Room 6 Main level 3.68 m X 5.15 m Living room
Interior
Heating Forced air
Cooling Central air conditioning, Air exchanger
Flooring Ceramic, Hardwood
Fireplaces Number 1
Exterior
Parking Features Yes
View Y/N No
Total Parking Spaces 4
Private Pool No
Building
Story 1
Sewer Sanitary sewer
Architectural Style Bungalow
Others
Ownership Freehold

343 PRESTON STREET, 11TH FLOOR, OTTAWA, Ontario, K1S1N4





