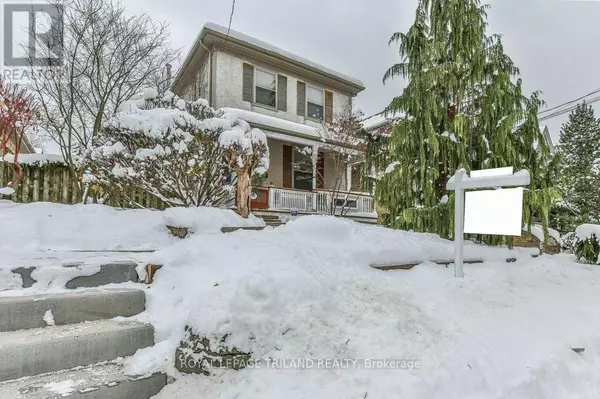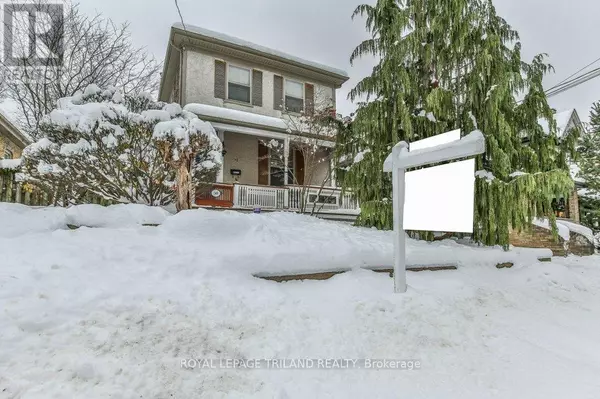
UPDATED:
Key Details
Property Type Single Family Home
Sub Type Freehold
Listing Status Active
Purchase Type For Sale
Square Footage 1,099 sqft
Price per Sqft $659
Subdivision East F
MLS® Listing ID X11882680
Bedrooms 2
Half Baths 1
Originating Board London and St. Thomas Association of REALTORS®
Property Description
Location
Province ON
Rooms
Extra Room 1 Second level 2.23 m X 2.77 m Bathroom
Extra Room 2 Second level 5.09 m X 4.28 m Bedroom
Extra Room 3 Second level 5.8 m X 4.76 m Primary Bedroom
Extra Room 4 Basement 5.81 m X 7.25 m Utility room
Extra Room 5 Basement 2.76 m X 3.12 m Laundry room
Extra Room 6 Main level 2.35 m X 0.93 m Bathroom
Interior
Heating Forced air
Cooling Central air conditioning
Exterior
Parking Features Yes
Community Features Community Centre
View Y/N Yes
View City view
Total Parking Spaces 2
Private Pool No
Building
Story 2
Sewer Sanitary sewer
Others
Ownership Freehold

343 PRESTON STREET, 11TH FLOOR, OTTAWA, Ontario, K1S1N4





