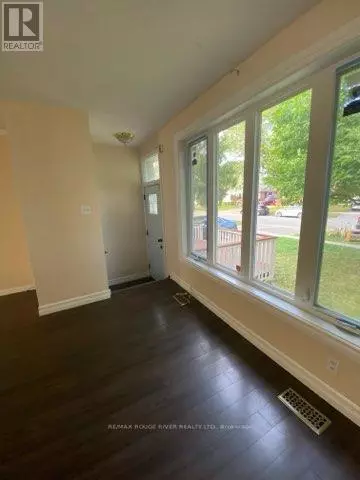UPDATED:
Key Details
Property Type Single Family Home
Sub Type Freehold
Listing Status Active
Purchase Type For Rent
Subdivision Downtown Whitby
MLS® Listing ID E11883764
Style Bungalow
Bedrooms 5
Originating Board Central Lakes Association of REALTORS®
Property Description
Location
Province ON
Rooms
Extra Room 1 Main level 4.24 m X 3.99 m Living room
Extra Room 2 Main level 3.99 m X 2.49 m Dining room
Extra Room 3 Main level 3.99 m X 3.29 m Kitchen
Extra Room 4 Main level 3.89 m X 3.21 m Primary Bedroom
Extra Room 5 Main level 2.99 m X 2.74 m Bedroom 2
Extra Room 6 Main level 3.79 m X 2.49 m Bedroom 3
Interior
Heating Forced air
Cooling Central air conditioning
Flooring Laminate, Ceramic
Exterior
Parking Features No
Fence Fenced yard
View Y/N No
Total Parking Spaces 1
Private Pool No
Building
Story 1
Sewer Sanitary sewer
Architectural Style Bungalow
Others
Ownership Freehold
Acceptable Financing Monthly
Listing Terms Monthly
343 PRESTON STREET, 11TH FLOOR, OTTAWA, Ontario, K1S1N4





