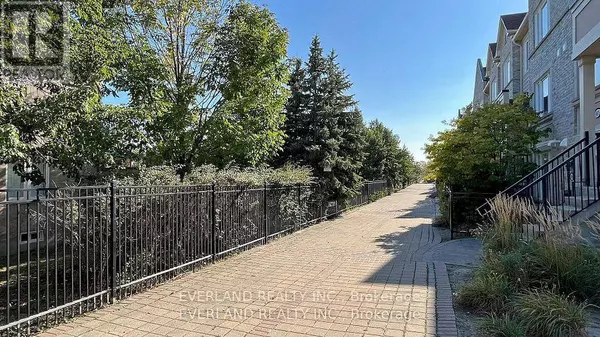UPDATED:
Key Details
Property Type Townhouse
Sub Type Townhouse
Listing Status Active
Purchase Type For Sale
Square Footage 1,199 sqft
Price per Sqft $733
Subdivision Churchill Meadows
MLS® Listing ID W11885110
Bedrooms 2
Half Baths 1
Condo Fees $362/mo
Originating Board Toronto Regional Real Estate Board
Property Description
Location
Province ON
Rooms
Extra Room 1 Second level 3.23 m X 3.35 m Primary Bedroom
Extra Room 2 Second level 2.9 m X 3.67 m Bedroom
Extra Room 3 Main level 5.18 m X 4.26 m Living room
Extra Room 4 Main level 5.18 m X 4.26 m Dining room
Extra Room 5 Main level 4.26 m X 3.65 m Kitchen
Interior
Heating Forced air
Cooling Central air conditioning
Flooring Hardwood, Carpeted
Exterior
Parking Features Yes
Community Features Pet Restrictions
View Y/N No
Total Parking Spaces 1
Private Pool No
Others
Ownership Condominium/Strata
343 PRESTON STREET, 11TH FLOOR, OTTAWA, Ontario, K1S1N4





