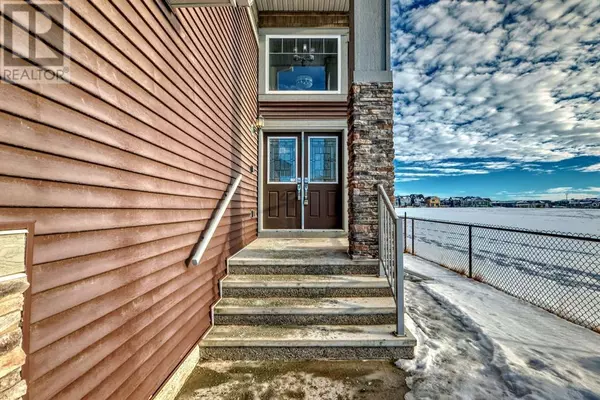
UPDATED:
Key Details
Property Type Single Family Home
Sub Type Freehold
Listing Status Active
Purchase Type For Sale
Square Footage 2,359 sqft
Price per Sqft $338
Subdivision King'S Heights
MLS® Listing ID A2182607
Bedrooms 5
Half Baths 1
Originating Board Calgary Real Estate Board
Year Built 2017
Lot Size 3,907 Sqft
Acres 3907.2996
Property Description
Location
Province AB
Rooms
Extra Room 1 Second level 9.92 Ft x 11.00 Ft Bedroom
Extra Room 2 Second level 9.83 Ft x 10.83 Ft Bedroom
Extra Room 3 Second level 15.25 Ft x 12.83 Ft Primary Bedroom
Extra Room 4 Second level 18.42 Ft x 13.08 Ft Bonus Room
Extra Room 5 Second level Measurements not available 4pc Bathroom
Extra Room 6 Second level Measurements not available 6pc Bathroom
Interior
Heating Forced air,
Cooling Central air conditioning
Flooring Carpeted, Ceramic Tile, Vinyl Plank
Fireplaces Number 1
Exterior
Parking Features Yes
Garage Spaces 2.0
Garage Description 2
Fence Fence
View Y/N Yes
View View
Total Parking Spaces 4
Private Pool No
Building
Story 2
Others
Ownership Freehold

343 PRESTON STREET, 11TH FLOOR, OTTAWA, Ontario, K1S1N4





