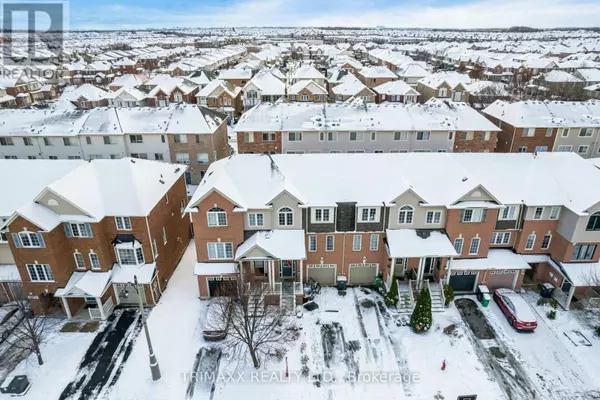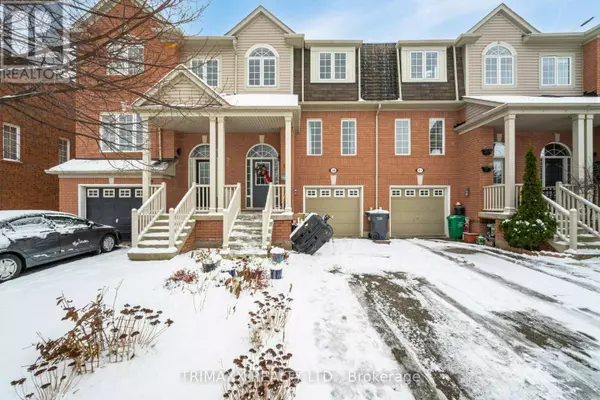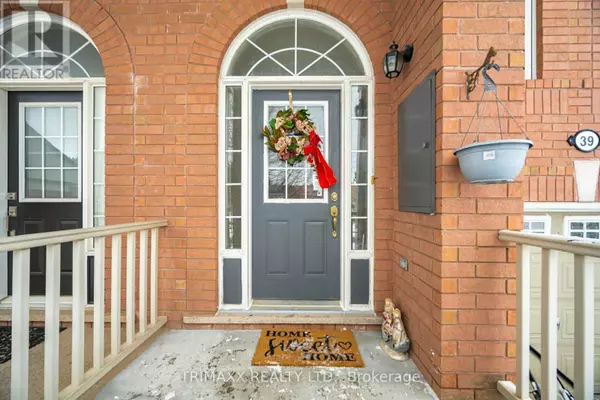
OPEN HOUSE
Sun Dec 22, 2:00pm - 4:00pm
UPDATED:
Key Details
Property Type Townhouse
Sub Type Townhouse
Listing Status Active
Purchase Type For Sale
Subdivision Credit Valley
MLS® Listing ID W11887046
Bedrooms 3
Half Baths 1
Originating Board Toronto Regional Real Estate Board
Property Description
Location
Province ON
Rooms
Extra Room 1 Second level 6.1 m X 3.45 m Living room
Extra Room 2 Second level 6.1 m X 3.45 m Dining room
Extra Room 3 Second level 3.03 m X 2.44 m Eating area
Extra Room 4 Second level 2.9 m X 2.69 m Kitchen
Extra Room 5 Third level 4.06 m X 3.05 m Primary Bedroom
Extra Room 6 Third level 3.05 m X 2.59 m Bedroom 2
Interior
Heating Forced air
Cooling Central air conditioning
Flooring Hardwood, Porcelain Tile, Laminate
Exterior
Parking Features Yes
View Y/N No
Total Parking Spaces 3
Private Pool No
Building
Story 2
Sewer Sanitary sewer
Others
Ownership Freehold

343 PRESTON STREET, 11TH FLOOR, OTTAWA, Ontario, K1S1N4





