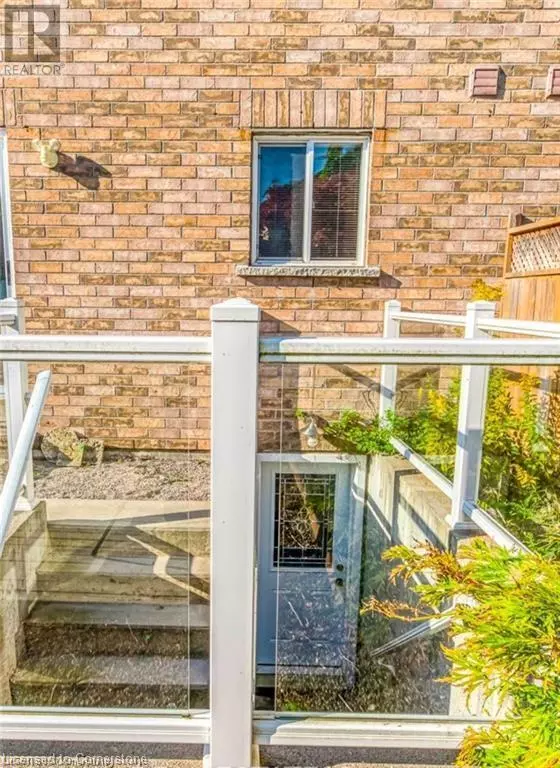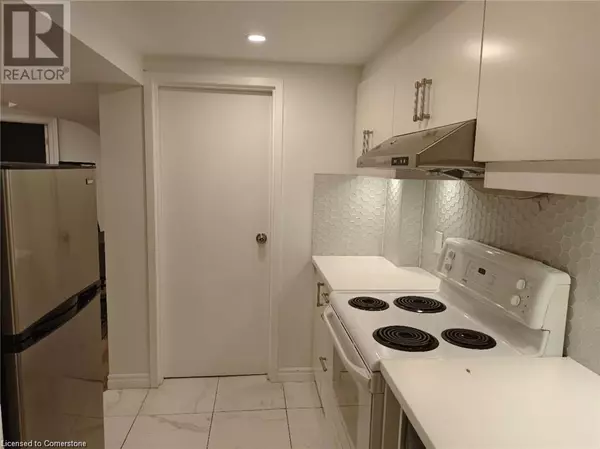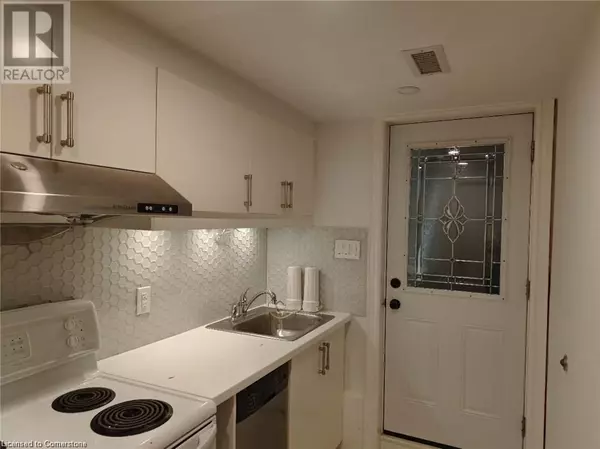REQUEST A TOUR If you would like to see this home without being there in person, select the "Virtual Tour" option and your agent will contact you to discuss available opportunities.
In-PersonVirtual Tour

$1,800
1 Bed
350 SqFt
UPDATED:
Key Details
Property Type Single Family Home
Sub Type Freehold
Listing Status Active
Purchase Type For Rent
Square Footage 350 sqft
Subdivision 1022 - Wt West Oak Trails
MLS® Listing ID 40684346
Bedrooms 1
Originating Board Cornerstone - Hamilton-Burlington
Property Description
WELL KNOWN FOR ITS FAMILY-FRIENDLY ENVIRONMENT,THE WEST OAK TRAILS FEATURES PARKS,SCHOOLS AND AMENTITIES.THIS BASEMENT UNIT OFFERS KITCHEN-DINNING ROOM,BEDROOM,LAUNDRY ROOM AND 3-PIECES BATH ROOM,FEATURES SOUNDPROOF CEILING, LARGE ESCAPE WINDOW,FIRE DOOR.SUPPER COZY.UTILITIES INCLUDED (id:24570)
Location
Province ON
Rooms
Extra Room 1 Basement 11'5'' x 19'8'' Bedroom
Extra Room 2 Basement 9'10'' x 7'10'' Kitchen/Dining room
Interior
Heating Forced air,
Cooling Central air conditioning
Exterior
Parking Features No
View Y/N No
Total Parking Spaces 1
Private Pool No
Building
Story 1
Sewer Municipal sewage system
Others
Ownership Freehold
Acceptable Financing Monthly
Listing Terms Monthly

343 PRESTON STREET, 11TH FLOOR, OTTAWA, Ontario, K1S1N4





