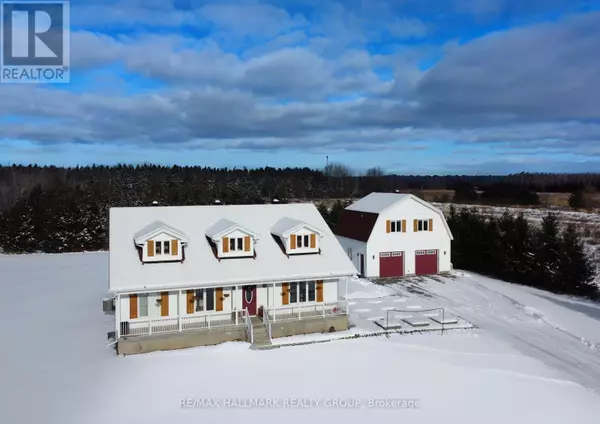
UPDATED:
Key Details
Property Type Single Family Home
Sub Type Freehold
Listing Status Active
Purchase Type For Sale
Square Footage 1,499 sqft
Price per Sqft $667
Subdivision 607 - Clarence/Rockland Twp
MLS® Listing ID X11887663
Style Bungalow
Bedrooms 5
Half Baths 1
Originating Board Ottawa Real Estate Board
Property Description
Location
Province ON
Rooms
Extra Room 1 Lower level 6.45 m X 4.82 m Recreational, Games room
Extra Room 2 Lower level 4.47 m X 3.78 m Bedroom
Extra Room 3 Lower level 3.83 m X 4.97 m Bedroom
Extra Room 4 Main level 4.11 m X 3.02 m Dining room
Extra Room 5 Main level 5.13 m X 4.57 m Living room
Extra Room 6 Main level 3.93 m X 4.08 m Kitchen
Interior
Heating Forced air
Cooling Central air conditioning
Exterior
Parking Features Yes
View Y/N No
Total Parking Spaces 18
Private Pool No
Building
Story 1
Sewer Septic System
Architectural Style Bungalow
Others
Ownership Freehold

343 PRESTON STREET, 11TH FLOOR, OTTAWA, Ontario, K1S1N4





