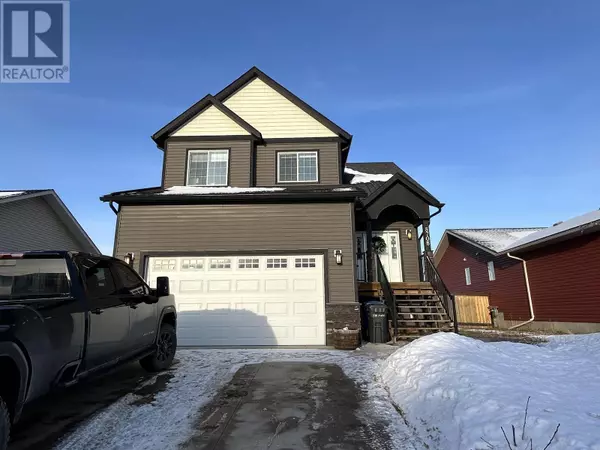
UPDATED:
Key Details
Property Type Single Family Home
Sub Type Freehold
Listing Status Active
Purchase Type For Sale
Square Footage 1,540 sqft
Price per Sqft $382
MLS® Listing ID R2949715
Bedrooms 3
Originating Board BC Northern Real Estate Board
Year Built 2013
Lot Size 7,746 Sqft
Acres 7746.0
Property Description
Location
Province BC
Rooms
Extra Room 1 Above 14 ft X 11 ft , 3 in Primary Bedroom
Extra Room 2 Above 10 ft , 1 in X 9 ft , 9 in Bedroom 2
Extra Room 3 Above 9 ft , 1 in X 8 ft , 4 in Bedroom 3
Extra Room 4 Basement 20 ft , 1 in X 24 ft , 1 in Recreational, Games room
Extra Room 5 Main level 7 ft , 5 in X 8 ft , 7 in Foyer
Extra Room 6 Main level 16 ft , 5 in X 13 ft , 3 in Living room
Interior
Heating Forced air
Fireplaces Number 1
Exterior
Parking Features Yes
Garage Spaces 2.0
Garage Description 2
View Y/N No
Roof Type Conventional
Private Pool No
Building
Story 2
Others
Ownership Freehold

343 PRESTON STREET, 11TH FLOOR, OTTAWA, Ontario, K1S1N4





