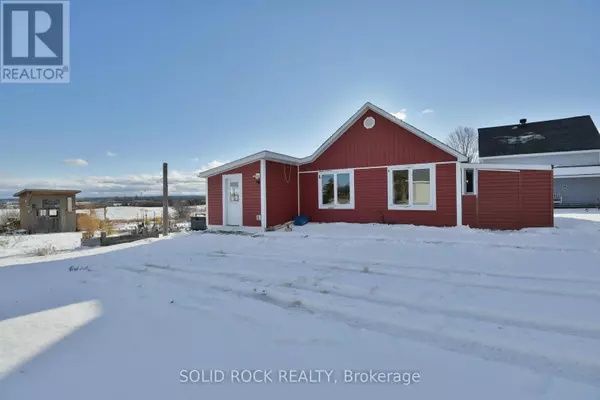
UPDATED:
Key Details
Property Type Single Family Home
Sub Type Freehold
Listing Status Active
Purchase Type For Sale
Subdivision 541 - Admaston/Bromley
MLS® Listing ID X11888229
Style Bungalow
Bedrooms 3
Originating Board Ottawa Real Estate Board
Property Description
Location
Province ON
Rooms
Extra Room 1 Ground level 5.06 m X 3.59 m Kitchen
Extra Room 2 Ground level 3.41 m X 2.87 m Primary Bedroom
Extra Room 3 Ground level 2.77 m X 2.89 m Bedroom
Extra Room 4 Ground level 2.77 m X 2.89 m Bedroom
Extra Room 5 Ground level 2.011 m X 3.63 m Bathroom
Extra Room 6 Ground level 2.35 m X 3.11 m Foyer
Interior
Heating Baseboard heaters
Fireplaces Type Woodstove
Exterior
Parking Features No
View Y/N No
Total Parking Spaces 4
Private Pool No
Building
Story 1
Sewer Septic System
Architectural Style Bungalow
Others
Ownership Freehold

343 PRESTON STREET, 11TH FLOOR, OTTAWA, Ontario, K1S1N4





