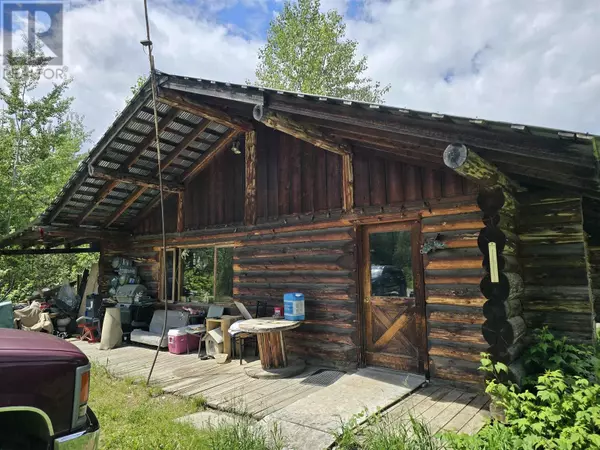
UPDATED:
Key Details
Property Type Single Family Home
Sub Type Freehold
Listing Status Active
Purchase Type For Sale
Square Footage 1,070 sqft
Price per Sqft $378
MLS® Listing ID R2949872
Bedrooms 2
Originating Board BC Northern Real Estate Board
Year Built 1980
Lot Size 9.100 Acres
Acres 396396.0
Property Description
Location
Province BC
Rooms
Extra Room 1 Main level 6 ft X 8 ft , 1 in Foyer
Extra Room 2 Main level 16 ft , 6 in X 16 ft , 1 in Living room
Extra Room 3 Main level 13 ft , 3 in X 13 ft , 5 in Kitchen
Extra Room 4 Main level 11 ft , 7 in X 9 ft , 4 in Bedroom 2
Extra Room 5 Main level 9 ft , 7 in X 8 ft , 1 in Bedroom 3
Extra Room 6 Main level 9 ft , 7 in X 14 ft Flex Space
Exterior
Parking Features No
View Y/N Yes
View Mountain view
Roof Type Conventional
Private Pool No
Building
Story 2
Others
Ownership Freehold

343 PRESTON STREET, 11TH FLOOR, OTTAWA, Ontario, K1S1N4





