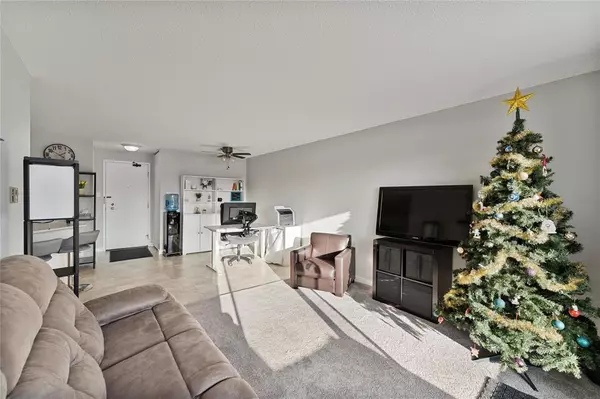
UPDATED:
Key Details
Property Type Condo
Sub Type Freehold Condo
Listing Status Active
Purchase Type For Sale
Square Footage 832 sqft
Price per Sqft $228
Subdivision Heritage Park
MLS® Listing ID 202427872
Bedrooms 2
Condo Fees $518/mo
Originating Board Winnipeg Regional Real Estate Board
Year Built 1976
Property Description
Location
Province MB
Rooms
Extra Room 1 Main level 22 ft X 12 ft Living room/Dining room
Extra Room 2 Main level 11 ft , 8 in X 8 ft , 3 in Bedroom
Extra Room 3 Main level 14 ft X 11 ft Kitchen
Extra Room 4 Main level 15 ft X 11 ft Primary Bedroom
Interior
Heating Baseboard heaters
Cooling Wall unit
Flooring Other
Exterior
Parking Features No
Community Features Pets Allowed
View Y/N No
Private Pool No
Building
Story 1
Sewer Municipal sewage system
Others
Ownership Freehold Condo

343 PRESTON STREET, 11TH FLOOR, OTTAWA, Ontario, K1S1N4





