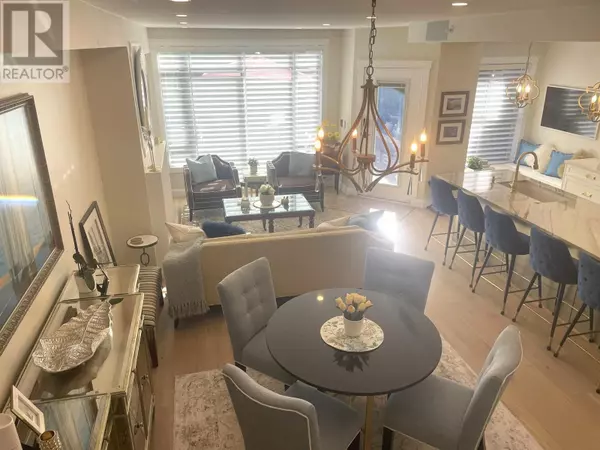REQUEST A TOUR If you would like to see this home without being there in person, select the "Virtual Tour" option and your agent will contact you to discuss available opportunities.
In-PersonVirtual Tour
$1,250,000
Est. payment /mo
2 Beds
3 Baths
1,332 SqFt
UPDATED:
Key Details
Property Type Single Family Home
Sub Type Leasehold
Listing Status Active
Purchase Type For Sale
Square Footage 1,332 sqft
Price per Sqft $938
MLS® Listing ID R2950193
Style 2 Level
Bedrooms 2
Condo Fees $809/mo
Originating Board Greater Vancouver REALTORS®
Year Built 1997
Property Description
CONCRETE 2 LEVEL TOWNHOME STYLE DREAM HOME, PRIVATE 2 CAR GATED GARAGE, WALK DIRECTLY INTO MUD ROOM FROM YOUR CAR. WOW , where do we start? Top to Bottom full renovation, STUNNING is the word here. Solid Oak Floors, Dbl wall oven, Fisher Paykel Fridge, Miele Dishwasher, Induction cooktop, touchless Kohler faucet, 10 ft granite counter island, built in bar fridge, gorgeous light fixtures, under cabinet lighting in kitchen, island & bathrooms, custom built staircase with glass panels, upstairs arrive to your spa like bathroom with heated floors & towel bars. This home has to be seen to be appreciated, elegant & classy in one package. This home exudes quality & the level entry from your Private Garage is only in this building! Many more features, ask your Realtor for PDF sheet from Docs. (id:24570)
Location
Province BC
Interior
Heating ,
Exterior
Parking Features Yes
Garage Spaces 2.0
Garage Description 2
Community Features Pets Allowed With Restrictions
View Y/N No
Total Parking Spaces 2
Private Pool No
Building
Lot Description Garden Area
Architectural Style 2 Level
Others
Ownership Leasehold
343 PRESTON STREET, 11TH FLOOR, OTTAWA, Ontario, K1S1N4





