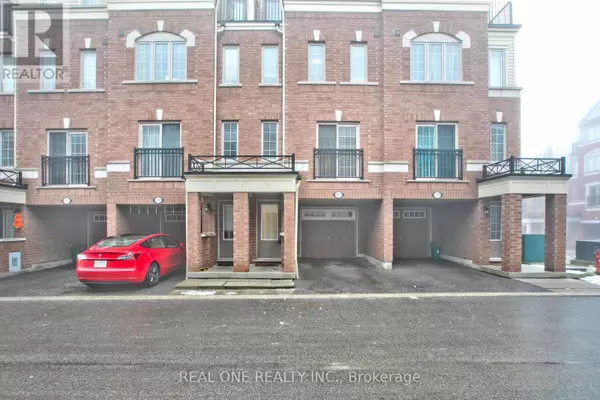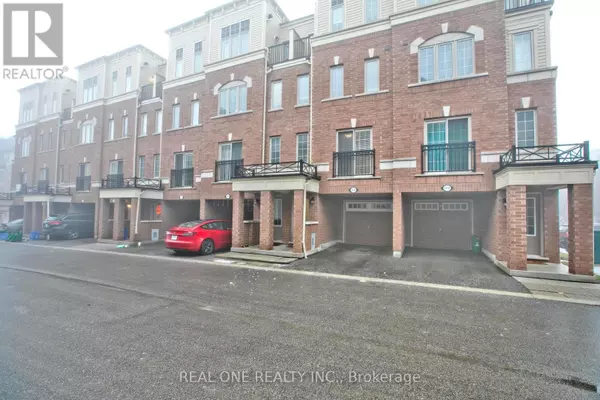
UPDATED:
Key Details
Property Type Townhouse
Sub Type Townhouse
Listing Status Active
Purchase Type For Sale
Square Footage 1,799 sqft
Price per Sqft $393
Subdivision Windfields
MLS® Listing ID E11890467
Bedrooms 4
Half Baths 1
Condo Fees $299/mo
Originating Board Toronto Regional Real Estate Board
Property Description
Location
Province ON
Rooms
Extra Room 1 Second level 4.45 m X 3.15 m Bedroom 2
Extra Room 2 Second level 4.45 m X 3.3 m Bedroom 3
Extra Room 3 Third level 4.45 m X 3.5 m Primary Bedroom
Extra Room 4 Third level 4.45 m X 3.3 m Bedroom 4
Extra Room 5 Main level 5.7 m X 4.45 m Living room
Extra Room 6 Main level 5.7 m X 4.45 m Dining room
Interior
Heating Forced air
Cooling Central air conditioning
Flooring Carpeted, Ceramic
Exterior
Parking Features Yes
Community Features Pet Restrictions
View Y/N No
Total Parking Spaces 2
Private Pool No
Building
Story 3
Others
Ownership Condominium/Strata

343 PRESTON STREET, 11TH FLOOR, OTTAWA, Ontario, K1S1N4





