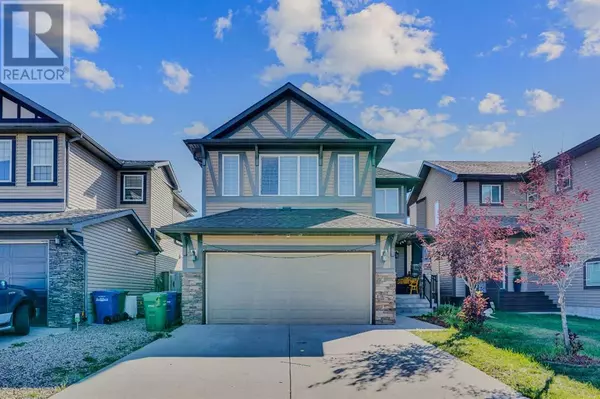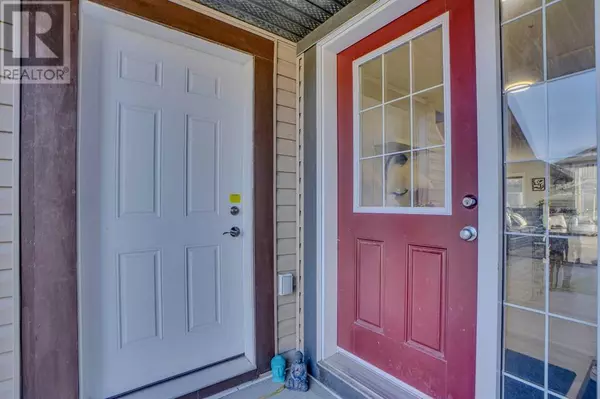
OPEN HOUSE
Sat Dec 21, 1:00pm - 4:00pm
UPDATED:
Key Details
Property Type Single Family Home
Sub Type Freehold
Listing Status Active
Purchase Type For Sale
Square Footage 1,995 sqft
Price per Sqft $338
Subdivision Bayside
MLS® Listing ID A2183135
Bedrooms 4
Half Baths 1
Originating Board Calgary Real Estate Board
Year Built 2010
Lot Size 3,993 Sqft
Acres 3993.41
Property Description
Location
Province AB
Rooms
Extra Room 1 Basement 5.00 Ft x 7.58 Ft 4pc Bathroom
Extra Room 2 Basement 8.00 Ft x 11.33 Ft Bedroom
Extra Room 3 Basement 8.08 Ft x 13.75 Ft Kitchen
Extra Room 4 Basement 17.83 Ft x 14.75 Ft Recreational, Games room
Extra Room 5 Basement 13.92 Ft x 11.92 Ft Furnace
Extra Room 6 Main level 5.00 Ft x 5.00 Ft 2pc Bathroom
Interior
Heating Forced air,
Cooling Central air conditioning
Flooring Carpeted, Vinyl Plank
Fireplaces Number 2
Exterior
Parking Features Yes
Garage Spaces 2.0
Garage Description 2
Fence Fence
View Y/N No
Total Parking Spaces 5
Private Pool No
Building
Story 2
Others
Ownership Freehold

343 PRESTON STREET, 11TH FLOOR, OTTAWA, Ontario, K1S1N4





