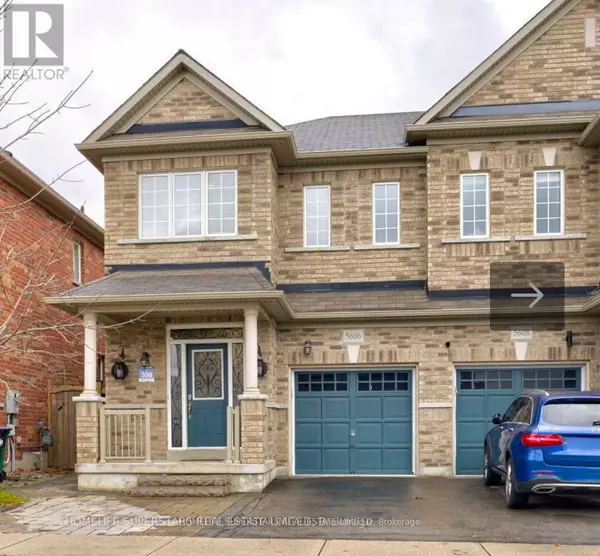UPDATED:
Key Details
Property Type Single Family Home
Sub Type Freehold
Listing Status Active
Purchase Type For Sale
Square Footage 1,499 sqft
Price per Sqft $799
Subdivision Churchill Meadows
MLS® Listing ID W11890896
Bedrooms 4
Half Baths 1
Originating Board Toronto Regional Real Estate Board
Property Description
Location
Province ON
Rooms
Extra Room 1 Second level 2.16 m X 1.8 m Laundry room
Extra Room 2 Second level 4.55 m X 3.79 m Primary Bedroom
Extra Room 3 Second level 4.08 m X 2.65 m Bedroom 2
Extra Room 4 Second level 3.5 m X 3.08 m Bedroom 3
Extra Room 5 Basement 2.88 m X 2.78 m Bedroom
Extra Room 6 Basement 6.14 m X 3.5 m Family room
Interior
Heating Forced air
Cooling Central air conditioning
Flooring Laminate, Ceramic
Exterior
Parking Features Yes
View Y/N No
Total Parking Spaces 3
Private Pool No
Building
Story 2
Sewer Sanitary sewer
Others
Ownership Freehold
343 PRESTON STREET, 11TH FLOOR, OTTAWA, Ontario, K1S1N4





