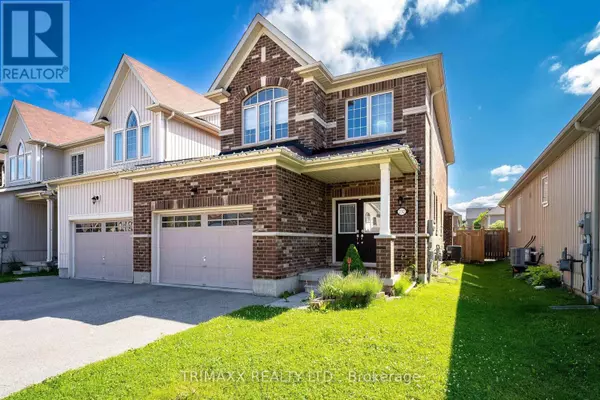REQUEST A TOUR If you would like to see this home without being there in person, select the "Virtual Tour" option and your agent will contact you to discuss available opportunities.
In-PersonVirtual Tour

$689,900
Est. payment /mo
3 Beds
3 Baths
1,499 SqFt
UPDATED:
Key Details
Property Type Single Family Home
Sub Type Freehold
Listing Status Active
Purchase Type For Sale
Square Footage 1,499 sqft
Price per Sqft $460
MLS® Listing ID X11891215
Bedrooms 3
Half Baths 1
Originating Board Toronto Regional Real Estate Board
Property Description
Welcome to this impressive 3-bedroom home features a bright and airy family room and kitchen. Exceptionally quiet, spacious, and cleverly designed floor plan perfect for any buyer! The main floor is equipped with hardwood flooring and an oak staircase, while the second floor boasts vinyl flooring and a convenient laundry room. Additional amenities include a gas fireplace, backyard access from the garage, and a driveway that accommodates 4 cars. Conveniently located near schools, shopping plazas, grocery stores, and highways 401/403. (id:24570)
Location
Province ON
Interior
Heating Forced air
Cooling Central air conditioning
Exterior
Parking Features Yes
View Y/N No
Total Parking Spaces 3
Private Pool No
Building
Story 2
Sewer Sanitary sewer
Others
Ownership Freehold

343 PRESTON STREET, 11TH FLOOR, OTTAWA, Ontario, K1S1N4





