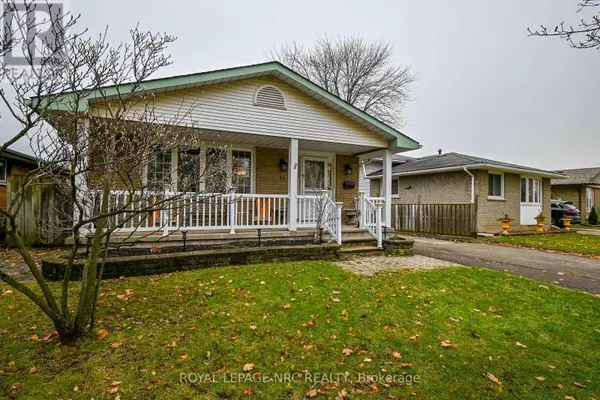UPDATED:
Key Details
Property Type Single Family Home
Sub Type Freehold
Listing Status Active
Purchase Type For Sale
Square Footage 699 sqft
Price per Sqft $856
Subdivision 456 - Oakdale
MLS® Listing ID X11891526
Style Bungalow
Bedrooms 3
Originating Board Niagara Association of REALTORS®
Property Description
Location
Province ON
Rooms
Extra Room 1 Lower level 5.49 m X 5.55 m Family room
Extra Room 2 Lower level 2.13 m X 3.72 m Office
Extra Room 3 Lower level 4.88 m X 1.8 m Utility room
Extra Room 4 Lower level 1.64 m X 8.41 m Laundry room
Extra Room 5 Main level 5.09 m X 3 m Living room
Extra Room 6 Main level 2.25 m X 2 m Kitchen
Interior
Heating Heat Pump
Cooling Central air conditioning
Fireplaces Number 1
Exterior
Parking Features No
Fence Fenced yard
View Y/N No
Total Parking Spaces 5
Private Pool Yes
Building
Lot Description Landscaped
Story 1
Sewer Sanitary sewer
Architectural Style Bungalow
Others
Ownership Freehold
343 PRESTON STREET, 11TH FLOOR, OTTAWA, Ontario, K1S1N4





