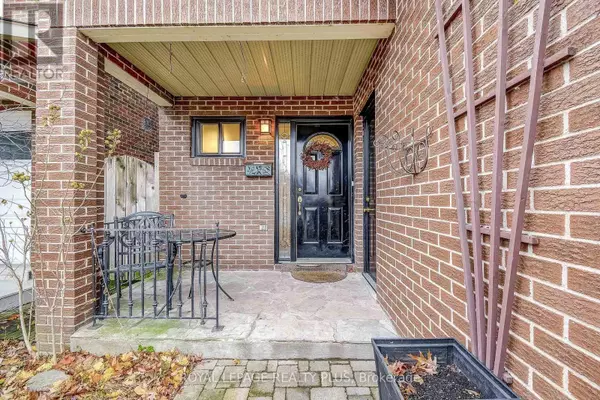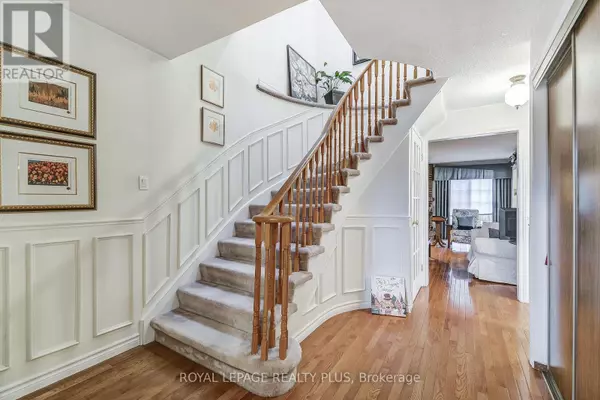
UPDATED:
Key Details
Property Type Single Family Home
Sub Type Freehold
Listing Status Active
Purchase Type For Sale
Subdivision Erin Mills
MLS® Listing ID W11891794
Bedrooms 4
Half Baths 2
Originating Board Toronto Regional Real Estate Board
Property Description
Location
Province ON
Rooms
Extra Room 1 Second level 3.32 m X 4.6 m Primary Bedroom
Extra Room 2 Second level 2.9 m X 4.05 m Bedroom 2
Extra Room 3 Second level 3.23 m X 2.84 m Bedroom 3
Extra Room 4 Second level 2.9 m X 2.85 m Bedroom 4
Extra Room 5 Basement 3.51 m X 2.85 m Laundry room
Extra Room 6 Basement 1.56 m X 2.64 m Cold room
Interior
Heating Forced air
Cooling Central air conditioning
Flooring Ceramic, Hardwood, Carpeted, Laminate
Fireplaces Number 2
Exterior
Parking Features Yes
Fence Fenced yard
Community Features Community Centre
View Y/N No
Total Parking Spaces 3
Private Pool No
Building
Story 2
Sewer Sanitary sewer
Others
Ownership Freehold

343 PRESTON STREET, 11TH FLOOR, OTTAWA, Ontario, K1S1N4





