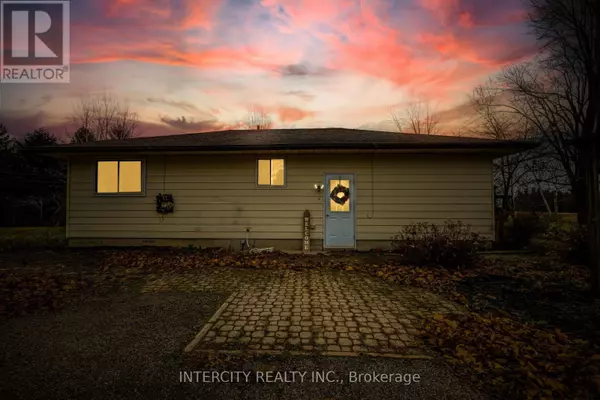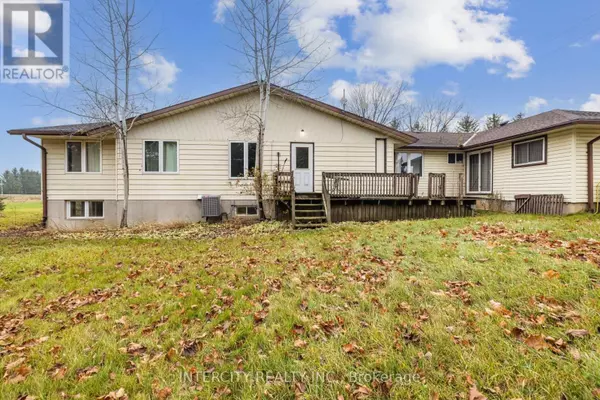
UPDATED:
Key Details
Property Type Multi-Family
Listing Status Active
Purchase Type For Sale
Square Footage 3,499 sqft
Price per Sqft $392
Subdivision Rural Mapleton
MLS® Listing ID X11892005
Style Bungalow
Bedrooms 9
Half Baths 1
Originating Board Toronto Regional Real Estate Board
Property Description
Location
Province ON
Rooms
Extra Room 1 Lower level Measurements not available Bedroom
Extra Room 2 Main level Measurements not available Bathroom
Extra Room 3 Main level Measurements not available Bedroom
Extra Room 4 Main level Measurements not available Bedroom
Extra Room 5 Main level Measurements not available Bathroom
Extra Room 6 Main level Measurements not available Bathroom
Interior
Heating Forced air
Cooling Central air conditioning
Exterior
Parking Features Yes
Community Features School Bus
View Y/N No
Total Parking Spaces 12
Private Pool No
Building
Story 1
Sewer Sanitary sewer
Architectural Style Bungalow

343 PRESTON STREET, 11TH FLOOR, OTTAWA, Ontario, K1S1N4





