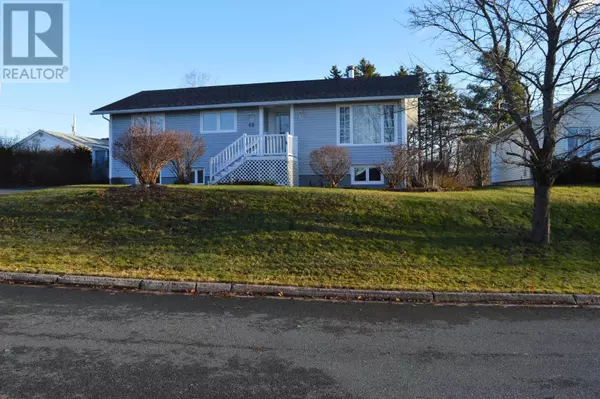
UPDATED:
Key Details
Property Type Single Family Home
Sub Type Freehold
Listing Status Active
Purchase Type For Sale
Square Footage 2,106 sqft
Price per Sqft $199
Subdivision Antigonish
MLS® Listing ID 202428289
Bedrooms 4
Originating Board Nova Scotia Association of REALTORS®
Lot Size 0.267 Acres
Acres 11652.3
Property Description
Location
Province NS
Rooms
Extra Room 1 Basement 7.1 x 7.11 Laundry room
Extra Room 2 Basement 11.4x9.7+7.6x4.5 Den
Extra Room 3 Basement 19.7 x 11.4 Family room
Extra Room 4 Basement 11.7 x 11.3 Bedroom
Extra Room 5 Basement 7.1 x 7.0 Bath (# pieces 1-6)
Extra Room 6 Lower level 6.5x3.10(back) Foyer
Interior
Cooling Heat Pump
Flooring Concrete, Hardwood, Laminate, Linoleum
Exterior
Parking Features No
Community Features Recreational Facilities, School Bus
View Y/N No
Private Pool No
Building
Lot Description Landscaped
Story 1
Sewer Municipal sewage system
Others
Ownership Freehold

343 PRESTON STREET, 11TH FLOOR, OTTAWA, Ontario, K1S1N4





