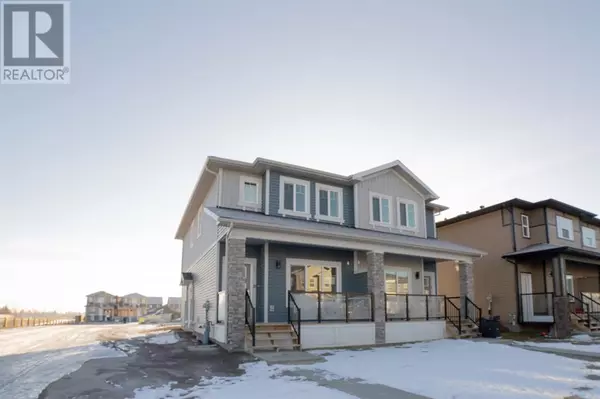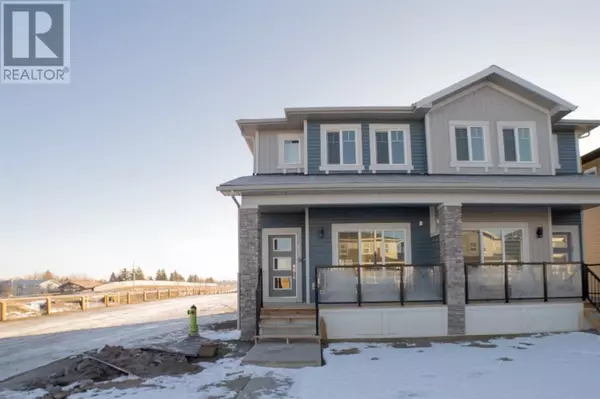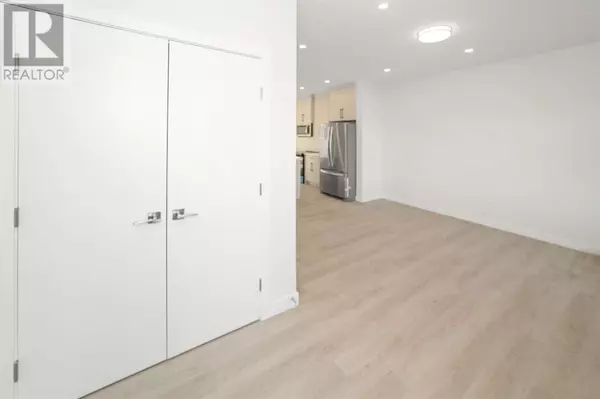
OPEN HOUSE
Sun Dec 22, 1:00pm - 3:30pm
Sat Dec 21, 1:00pm - 3:30pm
UPDATED:
Key Details
Property Type Single Family Home
Sub Type Freehold
Listing Status Active
Purchase Type For Sale
Square Footage 1,511 sqft
Price per Sqft $393
Subdivision Midtown
MLS® Listing ID A2183604
Bedrooms 5
Half Baths 1
Originating Board Calgary Real Estate Board
Lot Size 2,798 Sqft
Acres 2798.62
Property Description
Location
Province AB
Rooms
Extra Room 1 Second level 8.25 Ft x 12.50 Ft Bedroom
Extra Room 2 Second level 8.50 Ft x 12.50 Ft Bedroom
Extra Room 3 Second level 11.75 Ft x 14.00 Ft Primary Bedroom
Extra Room 4 Second level 5.00 Ft x 12.00 Ft 3pc Bathroom
Extra Room 5 Second level 4.92 Ft x 7.83 Ft 4pc Bathroom
Extra Room 6 Main level 5.17 Ft x 4.92 Ft 2pc Bathroom
Interior
Heating Forced air
Cooling None
Flooring Carpeted, Ceramic Tile, Vinyl Plank
Exterior
Parking Features No
Fence Not fenced
Community Features Lake Privileges
View Y/N No
Total Parking Spaces 2
Private Pool No
Building
Story 2
Others
Ownership Freehold

343 PRESTON STREET, 11TH FLOOR, OTTAWA, Ontario, K1S1N4





