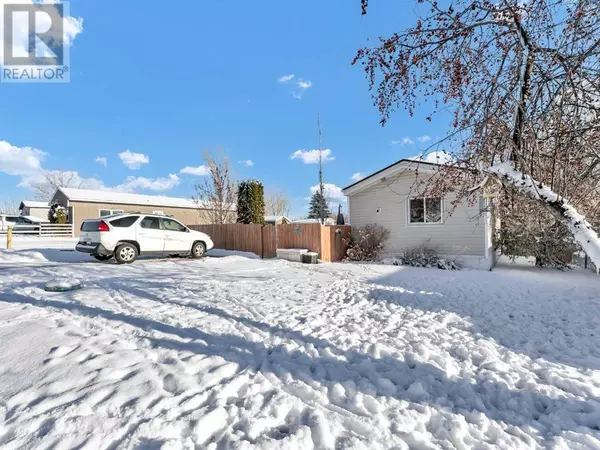UPDATED:
Key Details
Property Type Single Family Home
Listing Status Active
Purchase Type For Sale
Square Footage 1,165 sqft
Price per Sqft $71
Subdivision Se Southridge
MLS® Listing ID A2183417
Style Mobile Home
Bedrooms 3
Originating Board Medicine Hat Real Estate Board Co-op
Year Built 1983
Property Description
Location
Province AB
Rooms
Extra Room 1 Main level 15.50 Ft x 15.25 Ft Living room
Extra Room 2 Main level 13.42 Ft x 7.83 Ft Kitchen
Extra Room 3 Main level 10.75 Ft x 10.00 Ft Bedroom
Extra Room 4 Main level 9.00 Ft x 7.75 Ft Dining room
Extra Room 5 Main level 8.75 Ft x 7.75 Ft Bedroom
Extra Room 6 Main level Measurements not available 4pc Bathroom
Interior
Heating Forced air,
Cooling Central air conditioning
Flooring Carpeted, Laminate
Exterior
Parking Features No
Fence Fence
Community Features Pets Allowed With Restrictions
View Y/N No
Total Parking Spaces 3
Private Pool No
Building
Story 1
Architectural Style Mobile Home
343 PRESTON STREET, 11TH FLOOR, OTTAWA, Ontario, K1S1N4





