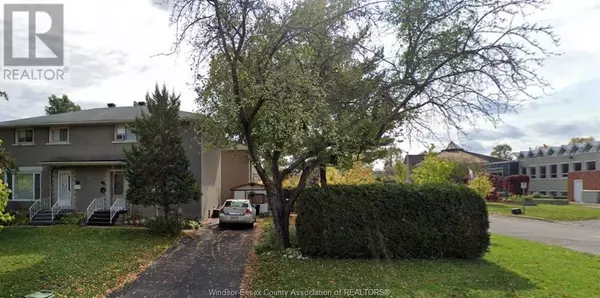REQUEST A TOUR If you would like to see this home without being there in person, select the "Virtual Tour" option and your agent will contact you to discuss available opportunities.
In-PersonVirtual Tour

$400,000
Est. payment /mo
3 Beds
2 Baths
UPDATED:
Key Details
Property Type Single Family Home
Sub Type Freehold
Listing Status Active
Purchase Type For Sale
MLS® Listing ID 24029284
Bedrooms 3
Half Baths 1
Originating Board Windsor-Essex County Association of REALTORS®
Year Built 1957
Property Description
Full Brick, 2 storey, semi-detached home, on a cornet lot, located in a great, family friendly Neighbourhood. The main floor features a living room, formal dining room as well as an eat-in kitchen. The second floor features, 3 bedrooms and a 4 piece bathroom with an extra deep soaker tub, The partially finished basement has a large rec room, a half bath and laundry room with plenty of space for storage. (id:24570)
Location
Province ON
Rooms
Extra Room 1 Second level Measurements not available 4pc Bathroom
Extra Room 2 Second level 12 x 9 Bedroom
Extra Room 3 Second level 8 x 9 Bedroom
Extra Room 4 Second level 12 x 17 Primary Bedroom
Extra Room 5 Basement Measurements not available 2pc Bathroom
Extra Room 6 Basement 12 x 15 Laundry room
Interior
Heating Forced air, Furnace,
Flooring Hardwood, Cushion/Lino/Vinyl
Exterior
Parking Features No
View Y/N No
Private Pool No
Building
Story 2
Others
Ownership Freehold

343 PRESTON STREET, 11TH FLOOR, OTTAWA, Ontario, K1S1N4



